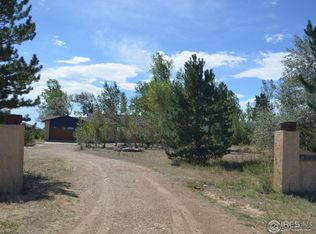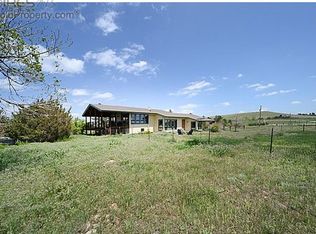Imagine waking up to breathtaking views of the Colorado landscape, on a 10 acres parcel of your own private paradise. Updated with recent repairs including stucco, exterior paint, trim, gutters, leaf filter system, septic tank and sewage main. Step inside the expansive 7900 total square foot main residence, and the 700 square foot cottage, where natural light floods through large windows, highlighting the spaciousness of the 4 bedrooms and 4 bathrooms. The unique floorplan offers flexibility and comfort, with new flooring in the upstairs hallway and master bedroom, and an updated master bathroom featuring new flooring and a wall that separates the toilet and shower for added privacy. Walk-in closet has been converted into a nook/meditation space. The home boasts two separate furnaces and AC units, ensuring optimal comfort throughout the year for different sides of the house. The orchard, with its apples, pears, plums, and grapes, offers a bounty of fresh fruit every late summer. The property also includes a charming cottage that can currently be used as a studio or, with land use approval, as an accessory dwelling unit. The large barn and horse shed are ready for use. Tenant responsible for utilities. Renter's insurance through State Farm is required. Priority is given to 12 month contracts or longer.
This property is off market, which means it's not currently listed for sale or rent on Zillow. This may be different from what's available on other websites or public sources.


