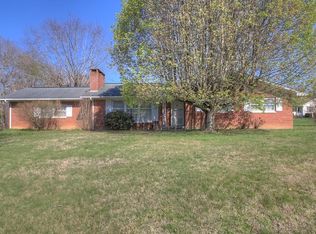Sold for $172,500
$172,500
3800 Old Whitley Rd, London, KY 40744
3beds
1,069sqft
Single Family Residence
Built in 1936
4.74 Acres Lot
$203,000 Zestimate®
$161/sqft
$1,232 Estimated rent
Home value
$203,000
$183,000 - $223,000
$1,232/mo
Zestimate® history
Loading...
Owner options
Explore your selling options
What's special
Sweet Home with Barn and 4.76 acres. Owners have added new carpet, flooring in kitchen, fresh paint and updated bath, his 1.5-story home built in 1936 is situated on a spacious 4.76 acre level lot and boasts a range of impressive features that make it the perfect place to call home. With 1 main level bedroom and 1 bathroom, this home is perfect. Upstairs, you will find two additional bedrooms, each with ample closet space. exterior of the home features a beautiful barn, detached garage, and storage building, offering plenty of extra space for storing equipment or using as a workshop. Located just minutes away from all of the amenities that London has to offer, this home offers the perfect location.. Rumor has it Annexation in process. See letter attached
Zillow last checked: 8 hours ago
Listing updated: August 28, 2025 at 11:27pm
Listed by:
Debbie Williams 606-682-3367,
Sallie Davidson, Realtors
Bought with:
Nicholas F Greiwe, 214693
CENTURY 21 Advantage Realty
Source: Imagine MLS,MLS#: 23009543
Facts & features
Interior
Bedrooms & bathrooms
- Bedrooms: 3
- Bathrooms: 1
- Full bathrooms: 1
Bedroom 1
- Level: First
Bedroom 2
- Level: Second
Bedroom 3
- Level: Second
Bathroom 1
- Description: Full Bath
- Level: First
Kitchen
- Level: First
Living room
- Level: First
Living room
- Level: First
Heating
- Electric, Forced Air
Cooling
- Heat Pump
Appliances
- Included: Range
- Laundry: Electric Dryer Hookup, Washer Hookup
Features
- Eat-in Kitchen
- Flooring: Hardwood, Tile, Vinyl
- Windows: Insulated Windows
- Basement: Crawl Space
- Has fireplace: No
Interior area
- Total structure area: 1,069
- Total interior livable area: 1,069 sqft
- Finished area above ground: 1,069
- Finished area below ground: 0
Property
Parking
- Parking features: Detached Garage, Driveway
- Has garage: Yes
- Has uncovered spaces: Yes
Features
- Levels: One and One Half
- Patio & porch: Porch
- Has view: Yes
- View description: Rural
Lot
- Size: 4.74 Acres
Details
- Additional structures: Barn(s), Shed(s)
- Parcel number: 77550000011.03
Construction
Type & style
- Home type: SingleFamily
- Property subtype: Single Family Residence
Materials
- Other
- Foundation: Block
- Roof: Shingle
Condition
- New construction: No
- Year built: 1936
Utilities & green energy
- Sewer: Septic Tank
- Water: Public
- Utilities for property: Electricity Connected, Water Available
Community & neighborhood
Location
- Region: London
- Subdivision: Rural
Price history
| Date | Event | Price |
|---|---|---|
| 10/12/2023 | Sold | $172,500-9.2%$161/sqft |
Source: | ||
| 9/28/2023 | Pending sale | $189,900$178/sqft |
Source: | ||
| 7/28/2023 | Price change | $189,900+46.2%$178/sqft |
Source: | ||
| 7/11/2023 | Listed for sale | $129,900$122/sqft |
Source: | ||
| 6/26/2023 | Listing removed | -- |
Source: | ||
Public tax history
Tax history is unavailable.
Neighborhood: 40744
Nearby schools
GreatSchools rating
- 10/10Sublimity Elementary SchoolGrades: PK-5Distance: 0.8 mi
- 8/10South Laurel Middle SchoolGrades: 6-8Distance: 1.8 mi
- 2/10Mcdaniel Learning CenterGrades: 9-12Distance: 1.6 mi
Schools provided by the listing agent
- Elementary: Sublimity
- Middle: South Laurel
- High: South Laurel
Source: Imagine MLS. This data may not be complete. We recommend contacting the local school district to confirm school assignments for this home.
Get pre-qualified for a loan
At Zillow Home Loans, we can pre-qualify you in as little as 5 minutes with no impact to your credit score.An equal housing lender. NMLS #10287.
