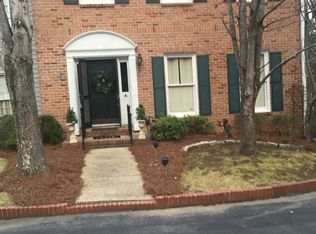Sold for $925,919
$925,919
3800 Montevallo Rd S APT E, Birmingham, AL 35213
4beds
3,611sqft
Townhouse
Built in 1983
-- sqft lot
$974,900 Zestimate®
$256/sqft
$4,615 Estimated rent
Home value
$974,900
$887,000 - $1.07M
$4,615/mo
Zestimate® history
Loading...
Owner options
Explore your selling options
What's special
Prime location in Crestline Village! This bright & spacious 3,600+ sq. ft. townhome offers 4 bedrooms, 4.5 bathrooms, a 2-car garage, & outdoor entertaining spaces. This home is ready to be customized to your luxurious style, the main level showcases hardwood floors, large kitchen, dining area, living room with fireplace & wet bar, bright den/study w/built-ins for loads of storage, a powder room, & a private side patio. The second floor boasts a grand primary suite with abundant closet space, a generous bathroom, & an open deck, plus an additional bedroom with a private bath. On the third floor, a third bedroom features its own private bath & access to a floored attic. The lower level includes the fourth bedroom with a full bath, ample storage, & access to the garage & laundry. A convenient elevator offers smooth access from the garage to all floors, making it effortless to bring in groceries & storage items. Enjoy all of Crestline Village’s best dining & shopping just down the street!
Zillow last checked: 8 hours ago
Listing updated: November 11, 2024 at 12:13pm
Listed by:
Fred Smith 205-368-2280,
RealtySouth-MB-Crestline
Bought with:
Helen Drennen
RealtySouth-MB-Cahaba Rd
Source: GALMLS,MLS#: 21401745
Facts & features
Interior
Bedrooms & bathrooms
- Bedrooms: 4
- Bathrooms: 5
- Full bathrooms: 4
- 1/2 bathrooms: 1
Primary bedroom
- Level: Second
Bedroom 1
- Level: Second
Bedroom 2
- Level: Third
Bedroom 3
- Level: Basement
Primary bathroom
- Level: Second
Bathroom 1
- Level: First
Bathroom 3
- Level: Third
Bathroom 4
- Level: Basement
Bathroom 5
- Level: Basement
Dining room
- Level: First
Kitchen
- Features: Breakfast Bar, Eat-in Kitchen, Pantry
- Level: First
Living room
- Level: First
Basement
- Area: 1079
Office
- Level: First
Heating
- Central, Dual Systems (HEAT), Natural Gas
Cooling
- Central Air, Dual, Electric, Ceiling Fan(s)
Appliances
- Included: Gas Cooktop, Dishwasher, Double Oven, Electric Oven, Plumbed for Gas in Kit, Refrigerator, Gas Water Heater
- Laundry: Electric Dryer Hookup, In Garage, Sink, Washer Hookup, In Basement, Garage Area, Yes
Features
- Central Vacuum, Elevator, Multiple Staircases, Recessed Lighting, Split Bedroom, Wet Bar, High Ceilings, Crown Molding, Smooth Ceilings, Soaking Tub, Linen Closet, Separate Shower, Double Vanity, Sitting Area in Master, Split Bedrooms, Tub/Shower Combo, Walk-In Closet(s)
- Flooring: Carpet, Hardwood, Tile
- Doors: French Doors
- Windows: Bay Window(s)
- Basement: Partial,Partially Finished,Daylight
- Attic: Walk-In,Yes
- Number of fireplaces: 2
- Fireplace features: Gas Log, Marble (FIREPL), Stone, Living Room, Master Bedroom, Gas
Interior area
- Total interior livable area: 3,611 sqft
- Finished area above ground: 3,081
- Finished area below ground: 530
Property
Parking
- Total spaces: 2
- Parking features: Attached, Basement, Driveway, Off Street, Parking (MLVL), Unassigned, Garage Faces Rear
- Attached garage spaces: 2
- Has uncovered spaces: Yes
Features
- Levels: 2+ story,Tri-Level
- Patio & porch: Open (PATIO), Patio, Open (DECK), Deck
- Exterior features: None
- Pool features: None
- Has view: Yes
- View description: None
- Waterfront features: No
Lot
- Features: Few Trees
Details
- Parcel number: 2800041008011.306
- Special conditions: N/A
Construction
Type & style
- Home type: Townhouse
- Property subtype: Townhouse
- Attached to another structure: Yes
Materials
- 3 Sides Brick, Vinyl Siding
- Foundation: Basement
Condition
- Year built: 1983
Utilities & green energy
- Water: Public
- Utilities for property: Sewer Connected
Community & neighborhood
Community
- Community features: Sidewalks
Location
- Region: Birmingham
- Subdivision: Crestline Village
HOA & financial
HOA
- Has HOA: Yes
- HOA fee: $250 monthly
- Amenities included: Management
- Services included: Maintenance Grounds, Trash, Utilities for Comm Areas
Other
Other facts
- Price range: $925.9K - $925.9K
- Road surface type: Paved
Price history
| Date | Event | Price |
|---|---|---|
| 11/8/2024 | Sold | $925,919+8.9%$256/sqft |
Source: | ||
| 11/6/2024 | Pending sale | $850,000$235/sqft |
Source: | ||
| 11/4/2024 | Listed for sale | $850,000$235/sqft |
Source: | ||
Public tax history
Tax history is unavailable.
Neighborhood: 35213
Nearby schools
GreatSchools rating
- 10/10Crestline Elementary SchoolGrades: PK-6Distance: 0.1 mi
- 10/10Mt Brook Jr High SchoolGrades: 7-9Distance: 0.6 mi
- 10/10Mt Brook High SchoolGrades: 10-12Distance: 2.4 mi
Schools provided by the listing agent
- Elementary: Crestline
- Middle: Mountain Brook
- High: Mountain Brook
Source: GALMLS. This data may not be complete. We recommend contacting the local school district to confirm school assignments for this home.
Get a cash offer in 3 minutes
Find out how much your home could sell for in as little as 3 minutes with a no-obligation cash offer.
Estimated market value$974,900
Get a cash offer in 3 minutes
Find out how much your home could sell for in as little as 3 minutes with a no-obligation cash offer.
Estimated market value
$974,900
