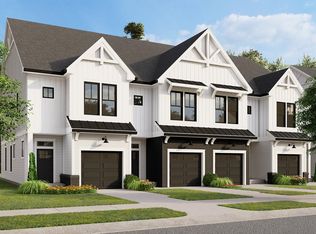Sold for $670,000
$670,000
3800 Milltown Ridge Run, Raleigh, NC 27612
3beds
2,098sqft
Townhouse, Residential
Built in 2023
2,178 Square Feet Lot
$613,200 Zestimate®
$319/sqft
$2,742 Estimated rent
Home value
$613,200
$583,000 - $644,000
$2,742/mo
Zestimate® history
Loading...
Owner options
Explore your selling options
What's special
MODEL FOR SALE, Final Opportunity to live in this prime location minutes to RDU,RTP,NCSU,SAS, PNC Arens and downtown Raleigh. Walking distance to Crabtree Valley shopping and dining. End unit TH with wooded privacy and overflow parking. Oversized 6'' windows bringing floods of natural light,8''Mahogany front door, Kitchen boasts glass stacked white cabinets with soft close doors and drawers, Waterfall island with black ceramic sink , 7'' luxury vinyl plank flooring on first and second floor with Oak stairs leading to second floor, Primary boasts private balcony with beautiful wooded views, oversized frameless glass shower with seat and rainfall shower head, double vanity, quartz countertops throughout, fully finished insulated garage, SS Whirlpool Gold appliances including refrigerator , front load washer and dryer, Craftsman wainscotting and chair rail trim at foyer, whole house wood shelving, tankless hot water heater on third floor, keeyed entrypad dead bolt on front door, Closing month March 2024.
Zillow last checked: 8 hours ago
Listing updated: October 28, 2025 at 12:06am
Listed by:
Sheryl Pratt 919-500-9697,
Baker Residential
Bought with:
Sheryl Pratt, 307803
Baker Residential
Source: Doorify MLS,MLS#: 10004476
Facts & features
Interior
Bedrooms & bathrooms
- Bedrooms: 3
- Bathrooms: 4
- Full bathrooms: 3
- 1/2 bathrooms: 1
Heating
- Forced Air, Natural Gas
Cooling
- Gas
Appliances
- Included: Dishwasher, Exhaust Fan, Microwave, Plumbed For Ice Maker, Refrigerator, Stainless Steel Appliance(s), Tankless Water Heater, Washer/Dryer
- Laundry: Laundry Room
Features
- Bathtub/Shower Combination, Double Vanity, Kitchen Island, Open Floorplan, Quartz Counters, Walk-In Shower
- Flooring: Ceramic Tile, Vinyl, Wood
- Common walls with other units/homes: End Unit
Interior area
- Total structure area: 2,098
- Total interior livable area: 2,098 sqft
- Finished area above ground: 2,098
- Finished area below ground: 0
Property
Parking
- Total spaces: 1
- Parking features: Garage, Garage Faces Front
- Attached garage spaces: 1
Accessibility
- Accessibility features: Common Area
Features
- Patio & porch: Covered, Front Porch, Other
- Has view: Yes
Lot
- Size: 2,178 sqft
- Features: Landscaped, Wooded
Details
- Parcel number: 0
- Special conditions: Standard
Construction
Type & style
- Home type: Townhouse
- Architectural style: Craftsman, Farmhouse
- Property subtype: Townhouse, Residential
- Attached to another structure: Yes
Materials
- Board & Batten Siding, Cement Siding
- Foundation: Slab
- Roof: Shingle
Condition
- New construction: Yes
- Year built: 2023
- Major remodel year: 2023
Community & neighborhood
Location
- Region: Raleigh
- Subdivision: The Parc at Edwards Mill
Price history
| Date | Event | Price |
|---|---|---|
| 3/25/2024 | Sold | $670,000$319/sqft |
Source: | ||
| 1/10/2024 | Pending sale | $670,000-2%$319/sqft |
Source: | ||
| 1/4/2024 | Listed for sale | $683,875$326/sqft |
Source: | ||
Public tax history
| Year | Property taxes | Tax assessment |
|---|---|---|
| 2025 | $4,492 +8.4% | $512,783 +8% |
| 2024 | $4,144 +1292.7% | $474,888 +25.5% |
| 2023 | $298 +7.7% | $378,486 +385.2% |
Find assessor info on the county website
Neighborhood: Northwest Raleigh
Nearby schools
GreatSchools rating
- 5/10Stough ElementaryGrades: PK-5Distance: 0.2 mi
- 6/10Oberlin Middle SchoolGrades: 6-8Distance: 2.5 mi
- 7/10Needham Broughton HighGrades: 9-12Distance: 3.9 mi
Schools provided by the listing agent
- Elementary: Wake - Stough
- Middle: Wake - Oberlin
- High: Wake - Broughton
Source: Doorify MLS. This data may not be complete. We recommend contacting the local school district to confirm school assignments for this home.
Get a cash offer in 3 minutes
Find out how much your home could sell for in as little as 3 minutes with a no-obligation cash offer.
Estimated market value$613,200
Get a cash offer in 3 minutes
Find out how much your home could sell for in as little as 3 minutes with a no-obligation cash offer.
Estimated market value
$613,200
