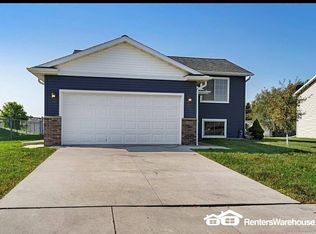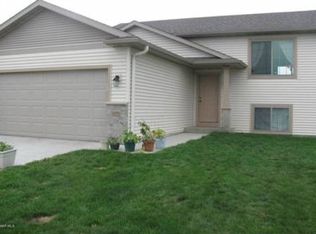Great location with easy access to Highway 52. This Ranch home has 3 bedrooms, 2 bathrooms and Main floor laundry. For more living space the basement could be finished with the possibility of 2 more bedrooms and a bathroom.
This property is off market, which means it's not currently listed for sale or rent on Zillow. This may be different from what's available on other websites or public sources.

