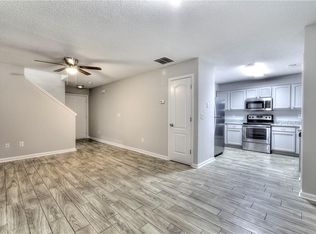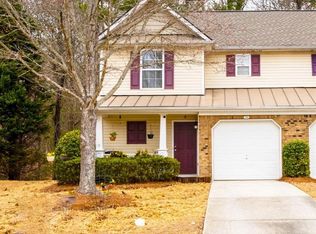Closed
$616,000
3800 Macland Rd, Hiram, GA 30141
4beds
--sqft
Single Family Residence
Built in 2016
7.05 Acres Lot
$617,400 Zestimate®
$--/sqft
$2,847 Estimated rent
Home value
$617,400
$556,000 - $685,000
$2,847/mo
Zestimate® history
Loading...
Owner options
Explore your selling options
What's special
MOTIVATED SELLER!!! Seller will consider any and ALL offers! This custom built home offers over 2,800 square feet of living space, sits on 7.05 secluded acres-where style meets serenity. Step into the foyer adorned with Italian marble and take in the cathedral ceilings of the living room, complete with a cozy has fireplace and charming seating nook, A formal dining room features a glass chandelier and built-in elegance-ideal for entertaining. The heart of the home is a spacious, open kitchen featuring granite countertops, a central island, coffee bar, and panoramic views of the backyard. Just off the kitchen, the expansive side deck includes a pre-installed gas line-ready for your dream outdoor kitchen expansion. The oversized primary suite is a true sanctuary, complete with a sitting area, large walk-in closet/dressing room, and a large en suite bath with a jetted garden tub, tile walk-in shower, double vanities, and a dedicated makeup area. Upstairs, you'll find two additional bedrooms, one full bathroom, and a half bath. One of the bedrooms includes a versatile flex space perfect as a game room, office, or playroom. A catwalk hallway leads to a private balcony overlooking the front of the home. Additional features include a two-car garage with a separate storage room, ideal for a home gym or lawn equipment, as well as a carport that offers additional parking or can double as an outdoor seating area for family gatherings. A partially unfinished basement provides extra storage or future expansion potential. Built with energy efficiency in mind, this home boasts spray foam insulation in the roof and electric bills of just $100-$150. A tankless water heater and a full home water filtration system further enhance comfort, efficiency, and peace of mind. Don't miss this rare opportunity to own a thoughtfully designed, energy-efficient home nestled in nature, with high-end finishes and room to grow.
Zillow last checked: 8 hours ago
Listing updated: December 09, 2025 at 06:27am
Listed by:
Cathye Dowda Cota 770-722-3947,
Keller Williams West Atlanta
Bought with:
Tristan Morris, 433479
eXp Realty
Source: GAMLS,MLS#: 10574200
Facts & features
Interior
Bedrooms & bathrooms
- Bedrooms: 4
- Bathrooms: 4
- Full bathrooms: 3
- 1/2 bathrooms: 1
- Main level bathrooms: 2
- Main level bedrooms: 2
Kitchen
- Features: Breakfast Area, Kitchen Island, Pantry, Solid Surface Counters
Heating
- Electric, Heat Pump
Cooling
- Ceiling Fan(s), Central Air, Heat Pump
Appliances
- Included: Dishwasher, Microwave, Refrigerator, Tankless Water Heater
- Laundry: Other
Features
- Double Vanity, Master On Main Level, Roommate Plan, Tray Ceiling(s), Vaulted Ceiling(s), Walk-In Closet(s)
- Flooring: Carpet, Tile
- Windows: Double Pane Windows
- Basement: Partial,Unfinished
- Number of fireplaces: 1
- Fireplace features: Factory Built, Gas Log, Gas Starter, Living Room
- Common walls with other units/homes: No Common Walls
Interior area
- Total structure area: 0
- Finished area above ground: 0
- Finished area below ground: 0
Property
Parking
- Total spaces: 2
- Parking features: Attached, Carport, Garage, Side/Rear Entrance
- Has attached garage: Yes
- Has carport: Yes
Features
- Levels: Two
- Stories: 2
- Patio & porch: Deck, Patio
- Exterior features: Balcony, Gas Grill
- Fencing: Back Yard,Fenced,Front Yard
- Waterfront features: No Dock Or Boathouse
- Body of water: None
Lot
- Size: 7.05 Acres
- Features: Level, Private
- Residential vegetation: Wooded
Details
- Additional structures: Outdoor Kitchen
- Parcel number: 11054
- Other equipment: Electric Air Filter
Construction
Type & style
- Home type: SingleFamily
- Architectural style: Other
- Property subtype: Single Family Residence
Materials
- Other
- Foundation: Block
- Roof: Composition
Condition
- Resale
- New construction: No
- Year built: 2016
Utilities & green energy
- Electric: 220 Volts
- Sewer: Septic Tank
- Water: Public
- Utilities for property: Cable Available, Electricity Available, Natural Gas Available, Phone Available, Water Available
Community & neighborhood
Security
- Security features: Carbon Monoxide Detector(s), Gated Community, Smoke Detector(s)
Community
- Community features: None
Location
- Region: Hiram
- Subdivision: None
HOA & financial
HOA
- Has HOA: No
- Services included: None
Other
Other facts
- Listing agreement: Exclusive Right To Sell
- Listing terms: Cash,Conventional,FHA,VA Loan
Price history
| Date | Event | Price |
|---|---|---|
| 12/2/2025 | Sold | $616,000-5.2% |
Source: | ||
| 8/11/2025 | Price change | $650,000-3.7% |
Source: | ||
| 7/30/2025 | Price change | $675,000-0.7% |
Source: | ||
| 7/21/2025 | Price change | $680,000-1.4% |
Source: | ||
| 6/21/2025 | Price change | $690,000-1.4% |
Source: | ||
Public tax history
| Year | Property taxes | Tax assessment |
|---|---|---|
| 2025 | $4,538 -0.2% | $297,240 +4.7% |
| 2024 | $4,549 -33.4% | $284,000 +7.8% |
| 2023 | $6,836 +4.9% | $263,560 +16.6% |
Find assessor info on the county website
Neighborhood: 30141
Nearby schools
GreatSchools rating
- 5/10Hiram Elementary SchoolGrades: PK-5Distance: 1.8 mi
- 5/10P B Ritch Middle SchoolGrades: 6-8Distance: 1.6 mi
- 4/10East Paulding High SchoolGrades: 9-12Distance: 2.5 mi
Schools provided by the listing agent
- Elementary: Hiram
- Middle: P.B. Ritch
- High: East Paulding
Source: GAMLS. This data may not be complete. We recommend contacting the local school district to confirm school assignments for this home.
Get a cash offer in 3 minutes
Find out how much your home could sell for in as little as 3 minutes with a no-obligation cash offer.
Estimated market value$617,400
Get a cash offer in 3 minutes
Find out how much your home could sell for in as little as 3 minutes with a no-obligation cash offer.
Estimated market value
$617,400

