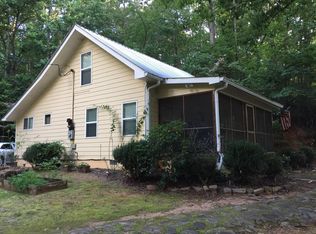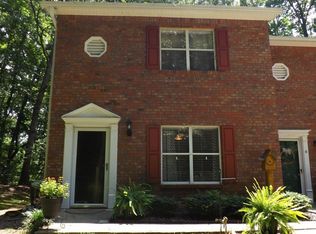Nature loversâ delight! Enjoy 12.85 acres of hardwoods, privacy, and a stream! This place is so special that Georgia Audubon Society certified the property as a Wildlife Sanctuary. The main house is a Craftsman-style, custom-built, passive-solar home, designed by a solar architect specifically to this geographic latitude in order to capture the winter sunshine for heating in the colder months. And in the summer, youâll be able to take advantage of the many deciduous shade trees and the cooling chimney to decrease cooling costs. It was built to Jackson EMCâs Right Choice specifications with substantial insulation, which results in very low monthly utility bills. And the large beautiful south-facing windows give you and your family peaceful wooded views down to the stream. If you want privacy in a mountain-like setting that is only 6 ½ miles for downtown Gainesville, this is it! You will find quality throughout the home, such as the over-sized Andersen windows and doors, site-finished hardwood floors, tiled baths and laundry room, granite countertops in the kitchen and baths, cherry Kraftmade Cabinets, a large pantry, large closets, a cedar-decked front porch, screened back porch, oversized garage with workspace and storage, large wood shed, and a fenced dog yard. The property also includes a 2/2 guesthouse that was remodeled in 2010, and a large cedar barn remodeled in 2017 that could become a great workshop or be used for events.
This property is off market, which means it's not currently listed for sale or rent on Zillow. This may be different from what's available on other websites or public sources.

