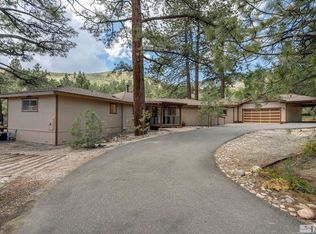A Sanctuary nestled in the woods offering rustic beauty, privacy and plenty of room to enjoy and entertain. Completely remodeled 5 spacious bedrooms, including master with private office, 2 en suites and Jack and Jill bedrooms, 4.5 luxurious bathrooms, den, office/study, bonus room and 5 car garage. Designer finishes include beautiful cherry wood flooring throughout, three gas log fireplaces, soaring wood beamed ceilings in master and living area and custom built ins.
This property is off market, which means it's not currently listed for sale or rent on Zillow. This may be different from what's available on other websites or public sources.
