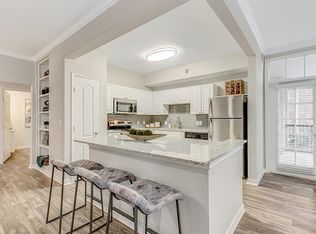DimensionsSquare Feet - 779Living Room - 12'8" x 13'10"Dining Room - 12'8" x 9'0"Bedroom - 12'4" x 10'8"DescriptionThis roomy one bedroom, one bathroom, 779 square-foot floor plan features a spacious walk-in closet, granite countertops, and ceramic tile floors. Always located on the 3rd floor.
Apartment for rent
$1,529/mo
3800 Grapevine Mills Pkwy #237, Grapevine, TX 76051
1beds
779sqft
Price may not include required fees and charges.
Apartment
Available Sat Sep 6 2025
Cats, dogs OK
Air conditioner, ceiling fan
In unit laundry
Attached garage parking
Fireplace
What's special
Granite countertopsSpacious walk-in closetCeramic tile floors
- 13 days
- on Zillow |
- -- |
- -- |
Travel times
Looking to buy when your lease ends?
Consider a first-time homebuyer savings account designed to grow your down payment with up to a 6% match & 4.15% APY.
Facts & features
Interior
Bedrooms & bathrooms
- Bedrooms: 1
- Bathrooms: 1
- Full bathrooms: 1
Heating
- Fireplace
Cooling
- Air Conditioner, Ceiling Fan
Appliances
- Included: Dishwasher, Dryer, Microwave, Refrigerator, Stove, Washer
- Laundry: In Unit, Shared
Features
- Ceiling Fan(s), View, Walk-In Closet(s)
- Flooring: Hardwood, Tile, Wood
- Windows: Window Coverings
- Has fireplace: Yes
- Furnished: Yes
Interior area
- Total interior livable area: 779 sqft
Property
Parking
- Parking features: Attached, Covered, Garage
- Has attached garage: Yes
- Details: Contact manager
Features
- Stories: 3
- Patio & porch: Patio
- Exterior features: 24-hour emergency maintenance, 45-acre park with jogging, biking trails, 9-foot ceilings with crown molding, Access gates, Assigned 2 carports, Attached garages available, Barbecue, Bay window, Brushed nickel kitchen & bath faucets, Built-in desks, Built-in desks in select floor plans, Business Center, Computer Niche, Custom framed bathroom mirrors, Dark espresso cabinets, Flooring: Wood, Free Weights, Garden-style tubs, Glass mosaic kitchen backsplash, Glass-enclosed walk in showers, Housekeeping, Kitchen island with ample storage, LED track lighting in kitchen, Online Rent Payment, Parking, Parking Available, Stainless steel appliances, TV Lounge, Theater, Under cabinet lighting, View Type: Wooded View, Wine rack, Wood look flooring, Wood-style flooring
- Has view: Yes
- View description: Water View
Construction
Type & style
- Home type: Apartment
- Property subtype: Apartment
Condition
- Year built: 2005
Building
Details
- Building name: Camden Riverwalk
Management
- Pets allowed: Yes
Community & HOA
Community
- Features: Clubhouse, Fitness Center, Pool
- Security: Security System
HOA
- Amenities included: Fitness Center, Pond Year Round, Pool
Location
- Region: Grapevine
Financial & listing details
- Lease term: Available months 5,6,7,8,9,10,11,12,13,14,15
Price history
| Date | Event | Price |
|---|---|---|
| 6/29/2025 | Price change | $1,529+4.8%$2/sqft |
Source: Zillow Rentals | ||
| 6/27/2025 | Price change | $1,459-2.7%$2/sqft |
Source: Zillow Rentals | ||
| 6/23/2025 | Price change | $1,499+0.7%$2/sqft |
Source: Zillow Rentals | ||
| 6/19/2025 | Price change | $1,489-3.2%$2/sqft |
Source: Zillow Rentals | ||
| 6/18/2025 | Price change | $1,539+2%$2/sqft |
Source: Zillow Rentals | ||
Neighborhood: 76051
There are 42 available units in this apartment building
![[object Object]](https://photos.zillowstatic.com/fp/2304a27ab5d22347ec70765f4f8a80b1-p_i.jpg)
