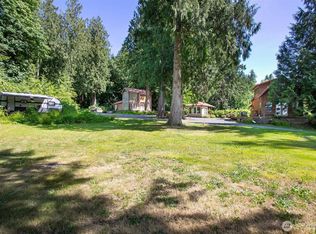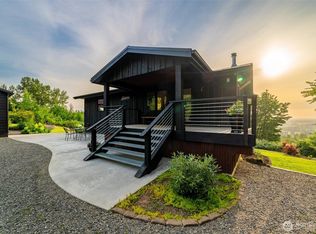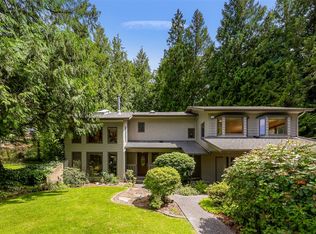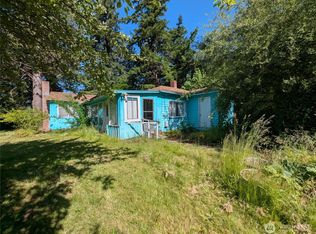Sold
Listed by:
Jennifer J. Perry,
Mission Realty, LLC
Bought with: Keller Williams Western Realty
$695,000
3800 Gilmore Road, Everson, WA 98247
3beds
1,776sqft
Manufactured On Land
Built in 1976
5.98 Acres Lot
$701,100 Zestimate®
$391/sqft
$2,891 Estimated rent
Home value
$701,100
$638,000 - $771,000
$2,891/mo
Zestimate® history
Loading...
Owner options
Explore your selling options
What's special
Enjoy a beautifully remodeled manufactured home that sits like a stick built home on a peaceful/private 6 acres. Primary suite offers a walk in closet and double vanities in the bathroom. Large kitchen has a lot of counter space, large pantry and radiant heat flooring. Out back you will find a sauna/storage shed, and a large, enclosed animal pin. Wellhouse/storage shed is heated, large garden space and a large fruit orchard. Lots of space to enjoy gardening or animals. You must see this property in person to appreciate all that it has to offer.
Zillow last checked: 8 hours ago
Listing updated: March 10, 2025 at 04:04am
Listed by:
Jennifer J. Perry,
Mission Realty, LLC
Bought with:
Nathan P. Quessenberry, 104388
Keller Williams Western Realty
Source: NWMLS,MLS#: 2299662
Facts & features
Interior
Bedrooms & bathrooms
- Bedrooms: 3
- Bathrooms: 2
- Full bathrooms: 2
- Main level bathrooms: 2
- Main level bedrooms: 3
Primary bedroom
- Level: Main
Bedroom
- Level: Main
Bedroom
- Level: Main
Bathroom full
- Level: Main
Bathroom full
- Level: Main
Dining room
- Level: Main
Entry hall
- Level: Main
Family room
- Level: Main
Kitchen without eating space
- Level: Main
Living room
- Level: Main
Utility room
- Level: Main
Heating
- Fireplace(s), Heat Pump
Cooling
- Heat Pump
Appliances
- Included: Dishwasher(s), Dryer(s), Refrigerator(s), Stove(s)/Range(s), Washer(s), Garbage Disposal, Water Heater: electric, Water Heater Location: laundry room closet
Features
- Bath Off Primary, Dining Room, Sauna, Walk-In Pantry
- Flooring: Ceramic Tile, Engineered Hardwood, Stone, Carpet
- Windows: Double Pane/Storm Window
- Basement: None
- Number of fireplaces: 1
- Fireplace features: Main Level: 1, Fireplace
Interior area
- Total structure area: 1,776
- Total interior livable area: 1,776 sqft
Property
Parking
- Total spaces: 1
- Parking features: Carport
- Carport spaces: 1
Features
- Levels: One
- Stories: 1
- Entry location: Main
- Patio & porch: Bath Off Primary, Ceramic Tile, Double Pane/Storm Window, Dining Room, Fireplace, Sauna, Sprinkler System, Walk-In Pantry, Wall to Wall Carpet, Water Heater, Wired for Generator
- Has view: Yes
- View description: Mountain(s), See Remarks, Territorial
- Waterfront features: Creek
Lot
- Size: 5.98 Acres
- Features: Dead End Street, Secluded, Outbuildings, Propane
- Topography: Level,Partial Slope
- Residential vegetation: Fruit Trees, Garden Space, Wooded
Details
- Parcel number: 3904032363910000
- Zoning description: Jurisdiction: County
- Special conditions: Standard
- Other equipment: Leased Equipment: propane tank, Wired for Generator
Construction
Type & style
- Home type: MobileManufactured
- Property subtype: Manufactured On Land
Materials
- Cement Planked, Stone, Cement Plank
- Foundation: Block
- Roof: Composition
Condition
- Year built: 1976
Utilities & green energy
- Electric: Company: PSE
- Sewer: Septic Tank, Company: OSS
- Water: Individual Well, Company: Well
- Utilities for property: Satellite Dish, Hughes Net
Community & neighborhood
Location
- Region: Everson
- Subdivision: Everson
Other
Other facts
- Body type: Double Wide
- Listing terms: Cash Out,Conventional
- Cumulative days on market: 144 days
Price history
| Date | Event | Price |
|---|---|---|
| 2/7/2025 | Sold | $695,000-0.6%$391/sqft |
Source: | ||
| 12/17/2024 | Pending sale | $699,000$394/sqft |
Source: | ||
| 12/10/2024 | Contingent | $699,000$394/sqft |
Source: | ||
| 11/6/2024 | Price change | $699,000-1.4%$394/sqft |
Source: | ||
| 10/10/2024 | Listed for sale | $709,000+148.8%$399/sqft |
Source: | ||
Public tax history
| Year | Property taxes | Tax assessment |
|---|---|---|
| 2024 | $4,030 -8.8% | $429,748 -13.1% |
| 2023 | $4,421 -2.5% | $494,791 +7% |
| 2022 | $4,532 +18.7% | $462,417 +35% |
Find assessor info on the county website
Neighborhood: 98247
Nearby schools
GreatSchools rating
- 6/10Nooksack Elementary SchoolGrades: PK-5Distance: 2.2 mi
- 5/10Nooksack Valley Middle SchoolGrades: 6-8Distance: 2.6 mi
- 6/10Nooksack Valley High SchoolGrades: 7-12Distance: 4.6 mi
Schools provided by the listing agent
- Elementary: Nooksack Elem
- Middle: Nooksack Vly Mid
- High: Nooksack Vly High
Source: NWMLS. This data may not be complete. We recommend contacting the local school district to confirm school assignments for this home.



