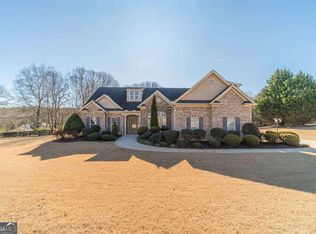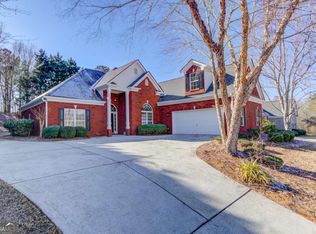RATE BUY DOWN OFFERED BY THE SELLER - WITH PREFERRED LENDER. Stunning Fully Renovated 4-Bedroom Home on a Spacious Lot! Step into this beautifully renovated 4-bedroom, 2.5-bath home, where modern elegance meets timeless charm. From the inviting large front porch to the custom stairs at the entrance, every detail has been thoughtfully designed. Inside, you'll find a bright and open floor plan featuring a brick fireplace with a raised hearth, creating a cozy focal point in the living space. The large open dining area offers stunning views of the backyard, making it perfect for gatherings. The gourmet kitchen boasts stainless steel appliances, stylish finishes, and plenty of counter space. The expansive primary suite is a true retreat, featuring a spa-like ensuite bath with a dual vanity, a separate shower, and a luxurious freestanding soaking tub. The secondary bedrooms are generously sized, each offering large walk-in closets for ample storage. Enjoy outdoor living on the back patio with a ceiling fan, ideal for relaxing or entertaining. The large, level lot provides endless possibilities for play, gardening, or future outdoor enhancements. This exceptional home combines style, space, and functionality-don't miss the opportunity to make it yours!
Pending
$560,000
3800 George Williams Rd, Monroe, GA 30656
4beds
2,520sqft
Est.:
Single Family Residence
Built in 2000
1.42 Acres Lot
$546,700 Zestimate®
$222/sqft
$-- HOA
What's special
- 160 days |
- 717 |
- 24 |
Zillow last checked: 8 hours ago
Listing updated: January 16, 2026 at 01:44pm
Listed by:
Carolyn Carnes 770-853-3932,
Keller Williams Realty Atl. Partners
Source: GAMLS,MLS#: 10594083
Facts & features
Interior
Bedrooms & bathrooms
- Bedrooms: 4
- Bathrooms: 3
- Full bathrooms: 2
- 1/2 bathrooms: 1
- Main level bathrooms: 1
- Main level bedrooms: 1
Rooms
- Room types: Bonus Room, Foyer, Laundry
Kitchen
- Features: Breakfast Area, Pantry
Heating
- Central, Electric, Forced Air
Cooling
- Ceiling Fan(s), Central Air, Electric
Appliances
- Included: Dishwasher, Electric Water Heater, Microwave
- Laundry: Other
Features
- Double Vanity, Master On Main Level, Tray Ceiling(s), Walk-In Closet(s)
- Flooring: Carpet
- Windows: Double Pane Windows
- Basement: None
- Number of fireplaces: 1
- Fireplace features: Factory Built, Family Room
- Common walls with other units/homes: No Common Walls
Interior area
- Total structure area: 2,520
- Total interior livable area: 2,520 sqft
- Finished area above ground: 2,520
- Finished area below ground: 0
Property
Parking
- Total spaces: 2
- Parking features: Attached, Garage, Garage Door Opener, RV/Boat Parking, Side/Rear Entrance
- Has attached garage: Yes
Features
- Levels: One and One Half
- Stories: 1
- Patio & porch: Patio
- Fencing: Back Yard,Fenced,Front Yard,Wood
- Body of water: None
Lot
- Size: 1.42 Acres
- Features: Corner Lot, Level, Private
- Residential vegetation: Wooded
Details
- Parcel number: C0840015
Construction
Type & style
- Home type: SingleFamily
- Architectural style: Country/Rustic
- Property subtype: Single Family Residence
Materials
- Concrete
- Foundation: Slab
- Roof: Composition
Condition
- Resale
- New construction: No
- Year built: 2000
Utilities & green energy
- Sewer: Septic Tank
- Water: Public
- Utilities for property: Electricity Available, Water Available
Community & HOA
Community
- Features: None
- Subdivision: None
HOA
- Has HOA: No
- Services included: None
Location
- Region: Monroe
Financial & listing details
- Price per square foot: $222/sqft
- Tax assessed value: $357,700
- Annual tax amount: $4,047
- Date on market: 8/29/2025
- Cumulative days on market: 160 days
- Listing agreement: Exclusive Right To Sell
- Listing terms: Cash,Conventional,FHA,VA Loan
- Electric utility on property: Yes
Estimated market value
$546,700
$519,000 - $574,000
$2,409/mo
Price history
Price history
| Date | Event | Price |
|---|---|---|
| 1/16/2026 | Pending sale | $560,000$222/sqft |
Source: | ||
| 10/6/2025 | Price change | $560,000-1.8%$222/sqft |
Source: | ||
| 8/29/2025 | Listed for sale | $570,000$226/sqft |
Source: | ||
| 8/28/2025 | Listing removed | $570,000$226/sqft |
Source: | ||
| 8/8/2025 | Price change | $570,000-0.9%$226/sqft |
Source: | ||
Public tax history
Public tax history
| Year | Property taxes | Tax assessment |
|---|---|---|
| 2024 | $4,135 +8% | $143,080 +10.9% |
| 2023 | $3,830 +7.5% | $129,000 +11.9% |
| 2022 | $3,563 +13.7% | $115,280 +16.8% |
Find assessor info on the county website
BuyAbility℠ payment
Est. payment
$3,268/mo
Principal & interest
$2671
Property taxes
$401
Home insurance
$196
Climate risks
Neighborhood: 30656
Nearby schools
GreatSchools rating
- 6/10Walker Park Elementary SchoolGrades: PK-5Distance: 1.5 mi
- 4/10Carver Middle SchoolGrades: 6-8Distance: 7.8 mi
- 6/10Monroe Area High SchoolGrades: 9-12Distance: 5.1 mi
Schools provided by the listing agent
- Elementary: Walker Park
- Middle: Carver
- High: Monroe Area
Source: GAMLS. This data may not be complete. We recommend contacting the local school district to confirm school assignments for this home.
- Loading





