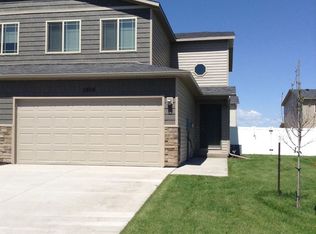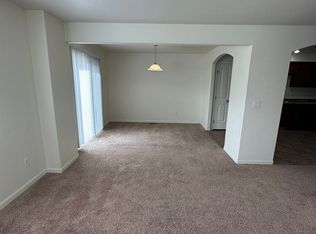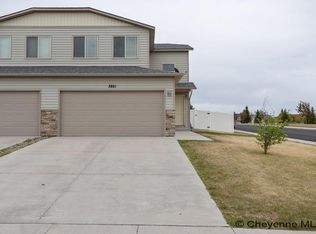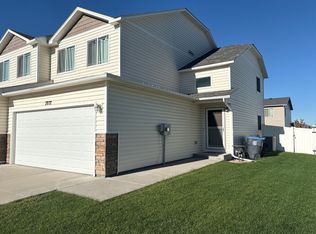Centrally located Saddle Ridge Townhome with 4 bedrooms, 4 baths, 2-car attached garage directly across from elementary school. Spacious corner lot with fully fenced back yard, back patio and automatic sprinkler system. Three of the four bedrooms located on the 2nd level with convenient access to a fully-equipped laundry room. Finished basement family room and guest suite provides perfect spot for your company and loved ones. Central air conditioning throughout. Walking distance to park & recreation.
This property is off market, which means it's not currently listed for sale or rent on Zillow. This may be different from what's available on other websites or public sources.




