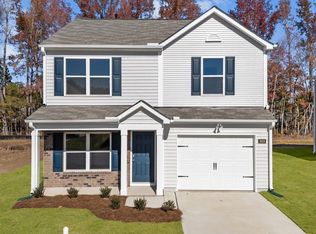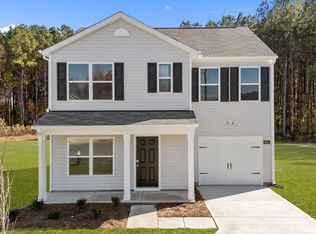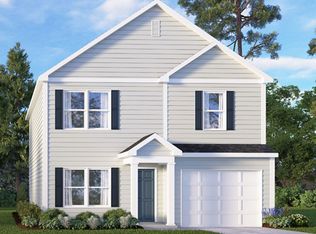Sold for $271,490 on 09/25/25
$271,490
3800 Falcon Court NW, Wilson, NC 27896
3beds
1,518sqft
Single Family Residence
Built in 2025
-- sqft lot
$273,800 Zestimate®
$179/sqft
$-- Estimated rent
Home value
$273,800
$205,000 - $364,000
Not available
Zestimate® history
Loading...
Owner options
Explore your selling options
What's special
Come tour 3800 Falcon Court NW! One of our new homes at Jetstream Park, located in Wilson NC.
The Brandon is one of our two-story floorplans featuring 3 bedrooms, 2.5 bathrooms with 1,518 sq. ft. of comfortable living space, and a 1-car garage. Upon entering the home, you're greeted by the open living room that leads you past the powder room into the dining room and the staircase is in the back corner of the home. The open-concept kitchen is complete with shaker-style cabinets, granite countertops, stainless steel appliances, and breakfast bar overlooking the dining room, making it perfect for both cooking family meals and entertaining guests. The kitchen also opens to the back patio where you'll be able to relax and unwind after a long day. The second floor of the Brandon features a spacious Primary Bedroom, complete with its own attached bathroom that features a large walk-in closet providing all the space you need to get ready in the morning. Sharing a sink isn't a worry with the double vanity. The two secondary bedrooms share a full bathroom, and the laundry room completes the second floor.
With its thoughtful design, spacious layout, and modern conveniences, the Brandon is the perfect new home for you at Jetstream Park. Contact us today to schedule a tour!
*Photos are for representational purposes only.
Zillow last checked: 8 hours ago
Listing updated: September 26, 2025 at 07:43am
Listed by:
D.R. Horton Rocky Mount Team 252-600-3656,
D.R. Horton, Inc.
Bought with:
A Non Member
A Non Member
Source: Hive MLS,MLS#: 100518490 Originating MLS: Rocky Mount Area Association of Realtors
Originating MLS: Rocky Mount Area Association of Realtors
Facts & features
Interior
Bedrooms & bathrooms
- Bedrooms: 3
- Bathrooms: 3
- Full bathrooms: 2
- 1/2 bathrooms: 1
Primary bedroom
- Level: Non Primary Living Area
Dining room
- Features: Combination, Eat-in Kitchen
Heating
- Heat Pump
Cooling
- Central Air
Features
- Walk-in Closet(s), Vaulted Ceiling(s), Whirlpool, Pantry, Walk-in Shower, Walk-In Closet(s)
- Has fireplace: No
- Fireplace features: None
Interior area
- Total structure area: 1,518
- Total interior livable area: 1,518 sqft
Property
Parking
- Total spaces: 1
- Parking features: Garage Faces Front, Attached, Paved
- Has attached garage: Yes
Features
- Levels: Two
- Stories: 2
- Patio & porch: Covered, Patio, Porch
- Fencing: None
Details
- Parcel number: Tbd
- Zoning: R
- Special conditions: Standard
Construction
Type & style
- Home type: SingleFamily
- Property subtype: Single Family Residence
Materials
- Brick Veneer, Stone Veneer
- Foundation: Slab
- Roof: Architectural Shingle
Condition
- New construction: Yes
- Year built: 2025
Utilities & green energy
- Sewer: Septic Tank
- Water: Public
- Utilities for property: Water Available
Community & neighborhood
Location
- Region: Wilson
- Subdivision: Jetstream Park
HOA & financial
HOA
- Has HOA: Yes
- HOA fee: $500 monthly
- Amenities included: Maintenance Grounds
- Association name: Hesmer & Company, Inc.
- Association phone: 252-230-6388
Other
Other facts
- Listing agreement: Exclusive Right To Sell
- Listing terms: Cash,Conventional,FHA,USDA Loan,VA Loan
- Road surface type: Paved
Price history
| Date | Event | Price |
|---|---|---|
| 9/25/2025 | Sold | $271,490$179/sqft |
Source: | ||
| 7/11/2025 | Pending sale | $271,490$179/sqft |
Source: | ||
| 7/11/2025 | Listed for sale | $271,490$179/sqft |
Source: | ||
Public tax history
Tax history is unavailable.
Neighborhood: 27896
Nearby schools
GreatSchools rating
- 8/10New Hope ElementaryGrades: K-5Distance: 1.4 mi
- 5/10Elm City MiddleGrades: 6-8Distance: 6.9 mi
- 4/10Fike HighGrades: 9-12Distance: 3.7 mi
Schools provided by the listing agent
- Elementary: Jones
- Middle: Forest Hills
- High: Hunt
Source: Hive MLS. This data may not be complete. We recommend contacting the local school district to confirm school assignments for this home.

Get pre-qualified for a loan
At Zillow Home Loans, we can pre-qualify you in as little as 5 minutes with no impact to your credit score.An equal housing lender. NMLS #10287.



