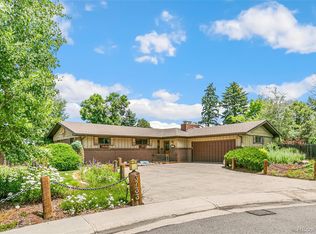Sold for $680,000
$680,000
3800 E Orchard Road, Centennial, CO 80121
5beds
2,406sqft
Single Family Residence
Built in 1971
10,846 Square Feet Lot
$704,000 Zestimate®
$283/sqft
$3,566 Estimated rent
Home value
$704,000
$669,000 - $746,000
$3,566/mo
Zestimate® history
Loading...
Owner options
Explore your selling options
What's special
Looking for the perfect location to call home? It doesn't get much better than Cherry Hills Manor! This sprawling brick ranch comes complete with easy access to parks, trails, schools, restaurants and shops. The home itself sits on a private, quarter-acre lot with a huge backyard and covered patio for year-round entertaining. Upon entry you will find the upgraded kitchen with granite countertops and spacious cabinets. This home features three bedrooms and two baths up, plus two more beds and a full bath in the newly, remodeled basement. Paid for solar panels can save up to $100 per month in utility costs. A must-see!
Zillow last checked: 8 hours ago
Listing updated: October 01, 2024 at 10:54am
Listed by:
Kimberly Smith kim.smith@porchlightgroup.com,
Porchlight Real Estate Group
Bought with:
Peter Psotny, 100024627
MB Colorado Home Sales Inc
Source: REcolorado,MLS#: 8685636
Facts & features
Interior
Bedrooms & bathrooms
- Bedrooms: 5
- Bathrooms: 3
- Full bathrooms: 1
- 3/4 bathrooms: 2
- Main level bathrooms: 2
- Main level bedrooms: 3
Primary bedroom
- Level: Main
- Area: 143 Square Feet
- Dimensions: 13 x 11
Bedroom
- Level: Main
- Area: 110 Square Feet
- Dimensions: 11 x 10
Bedroom
- Level: Main
- Area: 99 Square Feet
- Dimensions: 11 x 9
Bedroom
- Level: Basement
- Area: 132 Square Feet
- Dimensions: 12 x 11
Bedroom
- Description: Non-Conforming
- Level: Basement
- Area: 143 Square Feet
- Dimensions: 13 x 11
Primary bathroom
- Level: Main
- Area: 40 Square Feet
- Dimensions: 8 x 5
Bathroom
- Level: Main
- Area: 56 Square Feet
- Dimensions: 8 x 7
Bathroom
- Level: Basement
- Area: 36 Square Feet
- Dimensions: 9 x 4
Bonus room
- Description: Rec Room
- Level: Basement
- Area: 325 Square Feet
- Dimensions: 25 x 13
Dining room
- Level: Main
- Area: 143 Square Feet
- Dimensions: 13 x 11
Family room
- Level: Basement
- Area: 234 Square Feet
- Dimensions: 18 x 13
Great room
- Level: Main
- Area: 280 Square Feet
- Dimensions: 20 x 14
Kitchen
- Level: Main
- Area: 132 Square Feet
- Dimensions: 12 x 11
Laundry
- Level: Basement
- Area: 50 Square Feet
- Dimensions: 10 x 5
Heating
- Forced Air
Cooling
- Central Air
Appliances
- Included: Dishwasher, Disposal, Dryer, Microwave, Oven, Refrigerator
Features
- Built-in Features, Ceiling Fan(s), Granite Counters, Radon Mitigation System
- Basement: Finished
- Number of fireplaces: 1
- Fireplace features: Wood Burning
Interior area
- Total structure area: 2,406
- Total interior livable area: 2,406 sqft
- Finished area above ground: 1,216
- Finished area below ground: 1,162
Property
Parking
- Total spaces: 2
- Parking features: Garage - Attached
- Attached garage spaces: 2
Features
- Levels: One
- Stories: 1
- Patio & porch: Covered, Patio
- Exterior features: Private Yard, Smart Irrigation
Lot
- Size: 10,846 sqft
- Features: Level
Details
- Parcel number: 032130296
- Special conditions: Standard
Construction
Type & style
- Home type: SingleFamily
- Property subtype: Single Family Residence
Materials
- Frame
- Roof: Composition
Condition
- Year built: 1971
Utilities & green energy
- Sewer: Public Sewer
Community & neighborhood
Security
- Security features: Radon Detector
Location
- Region: Centennial
- Subdivision: Cowells Resub
Other
Other facts
- Listing terms: Cash,Conventional,FHA,VA Loan
- Ownership: Individual
Price history
| Date | Event | Price |
|---|---|---|
| 1/12/2024 | Sold | $680,000+0.7%$283/sqft |
Source: | ||
| 12/16/2023 | Pending sale | $675,000$281/sqft |
Source: | ||
| 12/13/2023 | Listed for sale | $675,000+46.2%$281/sqft |
Source: | ||
| 1/30/2019 | Sold | $461,750-1.5%$192/sqft |
Source: Public Record Report a problem | ||
| 1/9/2019 | Pending sale | $469,000$195/sqft |
Source: RE/MAX Leaders #9187618 Report a problem | ||
Public tax history
| Year | Property taxes | Tax assessment |
|---|---|---|
| 2025 | $5,024 | $44,281 +0.7% |
| 2024 | -- | $43,959 -8.6% |
| 2023 | $3,877 +0.1% | $48,106 +41.6% |
Find assessor info on the county website
Neighborhood: 80121
Nearby schools
GreatSchools rating
- 8/10Lois Lenski Elementary SchoolGrades: K-5Distance: 0.7 mi
- 8/10Newton Middle SchoolGrades: 6-8Distance: 0.8 mi
- 8/10Littleton High SchoolGrades: 9-12Distance: 2.3 mi
Schools provided by the listing agent
- Elementary: Lois Lenski
- Middle: Newton
- High: Littleton
- District: Littleton 6
Source: REcolorado. This data may not be complete. We recommend contacting the local school district to confirm school assignments for this home.
Get a cash offer in 3 minutes
Find out how much your home could sell for in as little as 3 minutes with a no-obligation cash offer.
Estimated market value
$704,000
