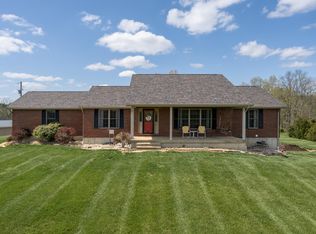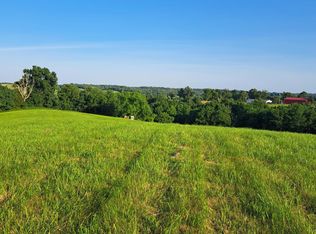Secluded 56.1 Acre Cattle/Horse Farm within 6 miles of I-75 at Ex144, Between Lexington & Cincinnati. This Farm has exceptional views and plenty of road frontage! 1989 Double Wide that will require some repairs but is occupied now. Very nice 1800's peg barn that is covered with metal and sheds off each side. Set up with (4) horse stalls, hay loft, water & electric. There are (6) paddocks, Pole Barn for Equipment Storage, Run-in Shed, Deer Hut in back of farm, 2 ponds, creek, a spring that never runs dry. There is some Timber in valleys (Walnut/Oak). The farm is mowed and clean. Ready for your horses, cows or for hunting!!!
This property is off market, which means it's not currently listed for sale or rent on Zillow. This may be different from what's available on other websites or public sources.

