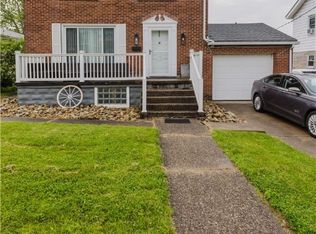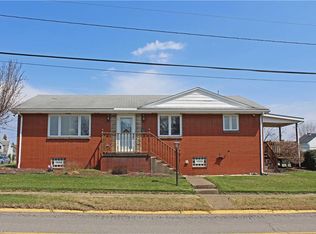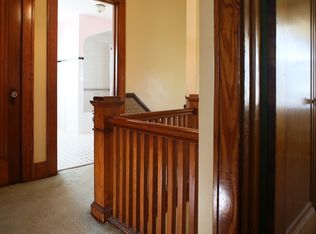Sold for $189,000 on 04/23/25
$189,000
3800 Collins Way, Weirton, WV 26062
3beds
2,284sqft
Single Family Residence
Built in 1955
5,998.21 Square Feet Lot
$189,200 Zestimate®
$83/sqft
$1,696 Estimated rent
Home value
$189,200
Estimated sales range
Not available
$1,696/mo
Zestimate® history
Loading...
Owner options
Explore your selling options
What's special
Spacious Rambling Ranch on a Large Corner Lot! This expansive ranch home offers plenty of space and features 3 bedrooms on the main floor, along with a full bath and a half bath. The large kitchen includes a cozy breakfast nook, and there’s a separate dining room that leads into an enormous living room. The third bedroom features a collapsible wall that creates an "L" shape, further expanding the living space. The full basement is mostly finished and includes an additional bedroom, a recreational room complete with a bar, a family room, laundry facilities, a full bath, and both a storage/office area and a craft room. This property also offers a 1-car garage and a 2-car garage, both equipped with openers. Step outside to enjoy a large concrete patio area in the back and a level yard that’s easy to maintain. Don’t miss out on this incredible opportunity—priced to sell!
Zillow last checked: 8 hours ago
Listing updated: April 24, 2025 at 11:53am
Listing Provided by:
James L Arehart 304-723-1733c21greathouse@yahoo.com,
Century 21 Greathouse Realty, LLC
Bought with:
Non-Member Non-Member, 9999
Non-Member
Source: MLS Now,MLS#: 5068678 Originating MLS: Other/Unspecificed
Originating MLS: Other/Unspecificed
Facts & features
Interior
Bedrooms & bathrooms
- Bedrooms: 3
- Bathrooms: 3
- Full bathrooms: 2
- 1/2 bathrooms: 1
- Main level bathrooms: 2
- Main level bedrooms: 3
Primary bedroom
- Description: Flooring: Carpet
- Features: Window Treatments
- Level: First
- Dimensions: 13.70 x 10.20
Bedroom
- Description: Flooring: Carpet
- Level: Basement
- Dimensions: 10 x 15
Bedroom
- Description: Flooring: Carpet
- Features: Window Treatments
- Level: First
- Dimensions: 13.70 x 9.70
Bathroom
- Description: Flooring: Linoleum
- Level: Basement
- Dimensions: 5 x 9
Bathroom
- Description: Flooring: Linoleum
- Level: First
- Dimensions: 10.10 x 7.40
Bathroom
- Description: Flooring: Linoleum
- Level: First
- Dimensions: 4.30 x 4.40
Bonus room
- Description: Flooring: Carpet
- Features: Window Treatments
- Level: First
- Dimensions: 13.10 x 11.90
Dining room
- Description: Flooring: Carpet
- Level: First
- Dimensions: 11 x 10
Family room
- Description: Flooring: Carpet
- Level: Basement
- Dimensions: 14 x 17
Kitchen
- Description: Flooring: Luxury Vinyl Tile
- Level: First
- Dimensions: 13.70 x 17.10
Laundry
- Level: Basement
- Dimensions: 10 x 7
Living room
- Description: Flooring: Carpet
- Features: Window Treatments
- Level: First
- Dimensions: 21.60 x 13.60
Office
- Level: Basement
- Dimensions: 10 x 8
Recreation
- Description: Flooring: Carpet
- Features: Bar
- Level: Basement
- Dimensions: 18 x 17
Sitting room
- Level: First
- Dimensions: 9.10 x 10.20
Utility room
- Level: Basement
- Dimensions: 9 x 9
Workshop
- Level: Basement
- Dimensions: 12 x 11
Heating
- Forced Air, Gas
Cooling
- Central Air
Features
- Basement: Exterior Entry,Full,Partially Finished
- Has fireplace: No
Interior area
- Total structure area: 2,284
- Total interior livable area: 2,284 sqft
- Finished area above ground: 1,392
- Finished area below ground: 892
Property
Parking
- Total spaces: 3
- Parking features: Attached, Garage, Paved
- Attached garage spaces: 3
Features
- Levels: Two,One
- Stories: 1
Lot
- Size: 5,998 sqft
- Dimensions: 50 x 120
Details
- Parcel number: W42R 0234
- Special conditions: Standard
Construction
Type & style
- Home type: SingleFamily
- Architectural style: Ranch
- Property subtype: Single Family Residence
Materials
- Brick
- Roof: Asphalt,Fiberglass
Condition
- Year built: 1955
Utilities & green energy
- Sewer: Public Sewer
- Water: Public
Community & neighborhood
Location
- Region: Weirton
- Subdivision: Marland Heights
Other
Other facts
- Listing terms: Cash,Conventional
Price history
| Date | Event | Price |
|---|---|---|
| 4/23/2025 | Sold | $189,000$83/sqft |
Source: | ||
| 4/23/2025 | Pending sale | $189,000$83/sqft |
Source: | ||
| 2/26/2025 | Contingent | $189,000$83/sqft |
Source: | ||
| 1/25/2025 | Price change | $189,000-5%$83/sqft |
Source: | ||
| 11/22/2024 | Price change | $199,000-2.9%$87/sqft |
Source: | ||
Public tax history
| Year | Property taxes | Tax assessment |
|---|---|---|
| 2024 | $1,049 +1% | $68,760 +0.9% |
| 2023 | $1,039 -0.6% | $68,160 +0.9% |
| 2022 | $1,046 +2.8% | $67,560 +3.1% |
Find assessor info on the county website
Neighborhood: 26062
Nearby schools
GreatSchools rating
- NABrooke Hancock Alternative Learning CenterGrades: PK-12Distance: 0.5 mi
Schools provided by the listing agent
- District: Hancock WVCSD
Source: MLS Now. This data may not be complete. We recommend contacting the local school district to confirm school assignments for this home.

Get pre-qualified for a loan
At Zillow Home Loans, we can pre-qualify you in as little as 5 minutes with no impact to your credit score.An equal housing lender. NMLS #10287.


