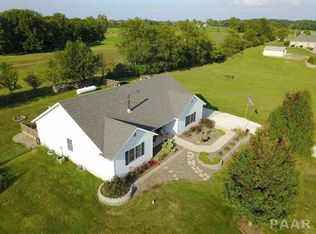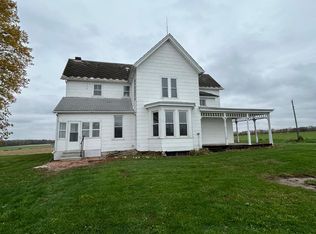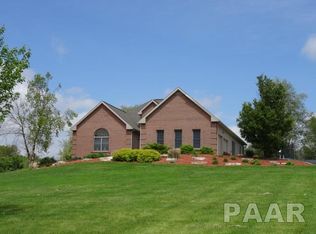3.56 acres. 3 Bedrooms and 2 full baths Convenient access to Peoria, Pekin, Morton. The kitchen w/island opens to informal dining, and living room. Large covered porch off of the dining room. Beautiful vaulted great room with custom shelves and arched entryway. Formal dining room. Master bdrm has his/hers closets with corner whirlpool tub. Main floor laundry and mud room leads to the attached 3 car garage. One of the garage stalls is heated and cooled, great for storage or a workshop. Basement is studded and plumbed for bathroom. Attic storage that could easily be converted to an office or rec room.
This property is off market, which means it's not currently listed for sale or rent on Zillow. This may be different from what's available on other websites or public sources.


