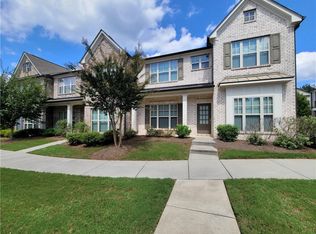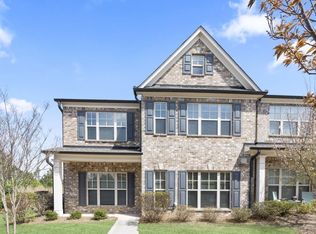Like New Beautiful Townhome in PERFECT Condition in Sought After Suwanee Station with Master on Main! Immaculate and truly move-in ready! Brick front with porch welcomes you into a light-filled open floor plan featuring spacious rooms, high ceilings, hardwood floors throughout, plantation shutters and recessed lighting, Fireside great room opens to dining area and chef's kitchen with gray cabinetry, granite counter tops, stainless steel appliances with gas cook top, subway tile back splash and breakfast bar. Over sized master suite with trey ceiling, attached spa bath with double vanity, large shower and huge walk-in closet with professional closet system. Two additional bedrooms upstairs with hall bath, loft area perfect for office/media or playroom. Two car garage. Fabulous community with pool, tennis courts, playground, clubhouse with fitness center ,walking paths, minutes to restaurants and shopping with easy interstate access. A real gem!
This property is off market, which means it's not currently listed for sale or rent on Zillow. This may be different from what's available on other websites or public sources.

