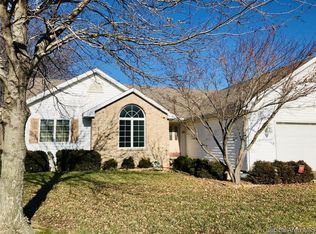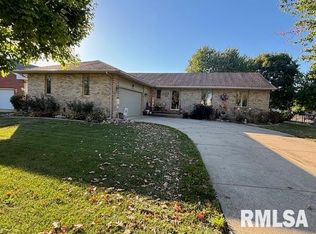Closed
Street View
$324,000
3800 Brandonshire Dr, Springfield, IL 62704
4beds
2,191sqft
Single Family Residence
Built in 1995
0.35 Acres Lot
$347,000 Zestimate®
$148/sqft
$2,398 Estimated rent
Home value
$347,000
$316,000 - $382,000
$2,398/mo
Zestimate® history
Loading...
Owner options
Explore your selling options
What's special
Beautiful ranch style home in desired Lincolnshire neighborhood with Springfield address and Chatham schools! Kitchen boasts updated countertops, backsplash, and bluetooth speakers in the recessed lighting, plus new fridge, dishwasher, microwave within last 14 months. Living room comprises vaulted ceilings with accent fireplace wall. A rare find, with 4 bedrooms on main level- all with 9 foot ceilings! The interior spotlights many updated, custom accents throughout. Primary bedroom with en-suite including double sink and large walk in closet. Completely overhauled mud room with custom storage. Large unfinished basement for extra space and storage includes a half bath. The corner lot has a cul-de-sac facing driveway and large fenced in space that includes a garden area. Oversized driveway with side load garage holds extra space for storage and toys. Just a quick walk to the neighborhood park. Pre inspected and selling as reported. Key Features: - 4 Bedrooms, 2.5 Bathrooms - Spacious Bedrooms all on the Main Level - Ready-to-Finish Basement - Large Fenced-in Yard - Springfield Address with Chatham Schools
Zillow last checked: 8 hours ago
Listing updated: December 18, 2025 at 09:21pm
Listing courtesy of:
Misael Chacon 804-656-5007,
Beycome brokerage realty, LLC
Bought with:
Maryl Berns
RE/MAX Professionals
Source: MRED as distributed by MLS GRID,MLS#: QC4250245
Facts & features
Interior
Bedrooms & bathrooms
- Bedrooms: 4
- Bathrooms: 3
- Full bathrooms: 2
- 1/2 bathrooms: 1
Primary bedroom
- Features: Flooring (Carpet), Bathroom (Full)
- Level: Main
- Area: 224 Square Feet
- Dimensions: 16x14
Bedroom 2
- Features: Flooring (Carpet)
- Level: Main
- Area: 182 Square Feet
- Dimensions: 14x13
Bedroom 3
- Features: Flooring (Carpet)
- Level: Main
- Area: 169 Square Feet
- Dimensions: 13x13
Bedroom 4
- Features: Flooring (Carpet)
- Level: Main
- Area: 121 Square Feet
- Dimensions: 11x11
Dining room
- Features: Flooring (Carpet)
- Level: Main
- Area: 130 Square Feet
- Dimensions: 13x10
Kitchen
- Features: Flooring (Vinyl)
- Level: Main
- Area: 253 Square Feet
- Dimensions: 23x11
Living room
- Features: Flooring (Carpet)
- Level: Main
- Area: 288 Square Feet
- Dimensions: 18x16
Heating
- Natural Gas
Cooling
- Central Air
Appliances
- Included: Dishwasher, Disposal, Dryer, Microwave, Other, Range, Refrigerator, Washer
Features
- Number of fireplaces: 1
- Fireplace features: Living Room
Interior area
- Total interior livable area: 2,191 sqft
Property
Parking
- Parking features: No Garage, Other
Features
- Patio & porch: Porch
- Fencing: Fenced
Lot
- Size: 0.35 Acres
- Dimensions: 100x280x260x180
- Features: Corner Lot
Details
- Parcel number: 2218.0429001
Construction
Type & style
- Home type: SingleFamily
- Architectural style: Other
- Property subtype: Single Family Residence
Condition
- New construction: No
- Year built: 1995
Utilities & green energy
- Sewer: Public Sewer
- Water: Public
Community & neighborhood
Location
- Region: Springfield
- Subdivision: Lincolnshire
HOA & financial
HOA
- HOA fee: $150 annually
Other
Other facts
- Listing terms: Cash
Price history
| Date | Event | Price |
|---|---|---|
| 6/12/2024 | Sold | $324,000+14.5%$148/sqft |
Source: | ||
| 2/25/2024 | Pending sale | $283,000$129/sqft |
Source: | ||
| 2/19/2024 | Listed for sale | $283,000+41.5%$129/sqft |
Source: | ||
| 6/4/2019 | Sold | $200,000-2.4%$91/sqft |
Source: Public Record | ||
| 4/10/2019 | Pending sale | $204,900$94/sqft |
Source: The Real Estate Group Inc. #187592 | ||
Public tax history
| Year | Property taxes | Tax assessment |
|---|---|---|
| 2024 | $5,972 +5.9% | $86,998 +9.5% |
| 2023 | $5,641 +4.7% | $79,464 +6.1% |
| 2022 | $5,387 +3.2% | $74,919 +3.9% |
Find assessor info on the county website
Neighborhood: 62704
Nearby schools
GreatSchools rating
- 9/10Glenwood Elementary SchoolGrades: K-4Distance: 3.7 mi
- 7/10Glenwood Middle SchoolGrades: 7-8Distance: 5.1 mi
- 7/10Glenwood High SchoolGrades: 9-12Distance: 3.9 mi

Get pre-qualified for a loan
At Zillow Home Loans, we can pre-qualify you in as little as 5 minutes with no impact to your credit score.An equal housing lender. NMLS #10287.

