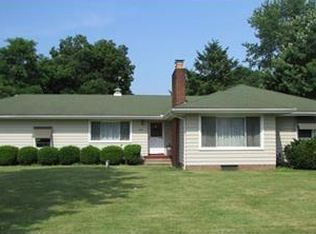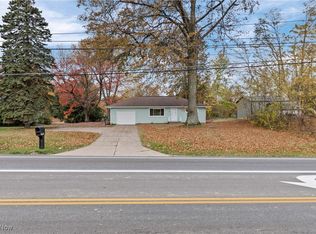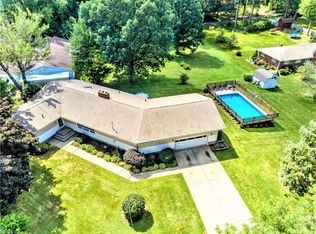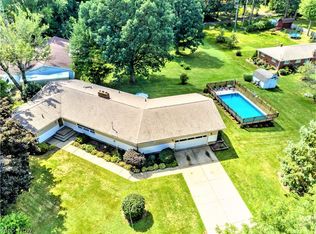Spacious ranch home with fenced in back yard and large wrap around deck! Eat in kitchen that has been freshly painted! 1st floor office/computer room. Large living room with wood burning fireplace. Mostly hardwood floors on the first floor. Some newer windows and updated electric. Above ground pool and koi pond! Your private retreat. Basement is semi-finished with large rec room and wood burning fireplace.
This property is off market, which means it's not currently listed for sale or rent on Zillow. This may be different from what's available on other websites or public sources.



