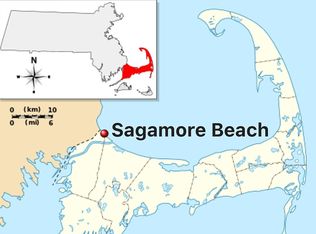Superb location in Sagamore Beach. Feel the ocean breezes & smell the salty air right from your back deck and Master Bedroom balcony. Welcome home. This Garrison style home greets you in with a unique fireplace, hardwood floors and sliding deck access. The brand new granite countertops shine as you walk through the kitchen, open to the dining room with deck access. The second floor offers three bedrooms, including the Master Bedroom with a private bath & balcony deck. Laundry ideally located on second floor. The walk-out basement is partially finished with a 3/4 bathroom and an office/gym room complete with a slider to the side yard. With just minutes to Sagamore Beach, Clark Park and Clark Hall, summers here are certainly special.
This property is off market, which means it's not currently listed for sale or rent on Zillow. This may be different from what's available on other websites or public sources.
