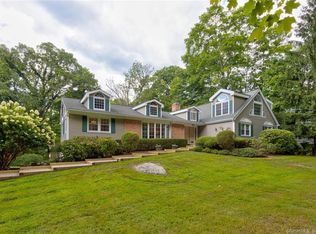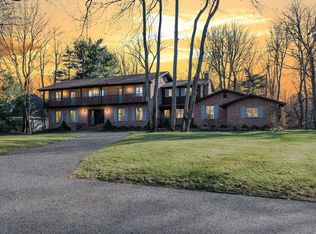Sold for $1,238,000 on 04/12/24
$1,238,000
380 Webbs Hill Road, Stamford, CT 06903
5beds
8,659sqft
Single Family Residence
Built in 1969
1.09 Acres Lot
$1,491,700 Zestimate®
$143/sqft
$8,450 Estimated rent
Maximize your home sale
Get more eyes on your listing so you can sell faster and for more.
Home value
$1,491,700
$1.33M - $1.70M
$8,450/mo
Zestimate® history
Loading...
Owner options
Explore your selling options
What's special
If space, privacy, tranquility & convenience are what you are looking for? 380 Webbs Hill has it all! Conveniently located within a mile of the Merritt Pkwy, this home sits well off the road with a lush front lawn and incredible outdoor spaces to play, relax, dine & entertain. Enjoy the fire pit under the stars or cook with delicious fresh vegetables from your own garden. Entertain family & friends enjoying the fall foliage and cool breezes from several spacious patios and decks. There is quality spaces with 3 finished floors. 5/6 bedrooms including a separate in-law/au pair suite that boasts an elevator, full bath, den and deck! A vaulted family room anchored by a raised hearth fireplace and incredible expansive windows allowing for an abundance of natural sunlight! Sleek living room has french doors that open to a balcony perfect dining al fresco. It also includes a stone fireplace and full wet bar! Main floor office. A newly renovated, modern primary ensuite w/ luxurious bath, private balcony, dressing room, walk in closets - light, bright and gorgeous. 3 add'l bedrooms & 2 full baths complete the 2nd floor. Lower walk out level is finished with renovated full bath, rec room with dry bar and stunning fireplace. Incredible STORAGE! GENERATOR, ELEVATOR, 5 FULL BATHS, impeccably maintained and over 6000 quality square feet to enjoy! Close to shopping & restaurants, trains, Stamford Nature Center, parks/trails and Stamford beaches! Photo representation is from previous tenant. Please note that the house is listed FOR SALE and FOR RENT.
Zillow last checked: 8 hours ago
Listing updated: July 09, 2024 at 08:19pm
Listed by:
The Fair Team of William Raveis Real Estate,
Sarah Fair 203-858-6301,
William Raveis Real Estate 203-762-8300
Bought with:
Tom E. Consaga, REB.0793491
RE/MAX Ace Realty
Source: Smart MLS,MLS#: 170620244
Facts & features
Interior
Bedrooms & bathrooms
- Bedrooms: 5
- Bathrooms: 7
- Full bathrooms: 6
- 1/2 bathrooms: 1
Primary bedroom
- Features: Remodeled, Balcony/Deck, Dressing Room, Steam/Sauna, Whirlpool Tub, Tile Floor
- Level: Upper
Bedroom
- Features: Full Bath, Wall/Wall Carpet
- Level: Main
Bedroom
- Features: Hardwood Floor
- Level: Upper
Bedroom
- Features: Hardwood Floor
- Level: Upper
Bedroom
- Features: Hardwood Floor
- Level: Upper
Bathroom
- Features: Stall Shower, Tile Floor
- Level: Upper
Bathroom
- Features: Stall Shower, Tile Floor
- Level: Main
Bathroom
- Features: Remodeled, Stall Shower
- Level: Lower
Bathroom
- Features: Tub w/Shower, Tile Floor
- Level: Upper
Family room
- Features: Cathedral Ceiling(s), Beamed Ceilings, Combination Liv/Din Rm, Fireplace, Hardwood Floor
- Level: Main
Kitchen
- Features: Breakfast Bar, Kitchen Island, Tile Floor
- Level: Main
Living room
- Features: Balcony/Deck, Wet Bar, Fireplace, French Doors, Sunken, Wall/Wall Carpet
- Level: Main
Office
- Features: Bay/Bow Window, Bookcases, Hardwood Floor
- Level: Main
Rec play room
- Features: Dry Bar, Fireplace, Sliders, Engineered Wood Floor
- Level: Lower
Study
- Features: Bay/Bow Window, Bookcases, Built-in Features, Wall/Wall Carpet
- Level: Main
Heating
- Baseboard, Zoned, Oil, Propane
Cooling
- Central Air, Zoned
Appliances
- Included: Electric Cooktop, Oven, Microwave, Refrigerator, Freezer, Dishwasher, Washer, Dryer, Water Heater
- Laundry: Main Level, Mud Room
Features
- Sound System, Entrance Foyer, In-Law Floorplan
- Doors: French Doors
- Basement: Full,Partially Finished,Interior Entry,Garage Access,Liveable Space,Storage Space
- Attic: Pull Down Stairs,Floored
- Number of fireplaces: 2
Interior area
- Total structure area: 8,659
- Total interior livable area: 8,659 sqft
- Finished area above ground: 5,299
- Finished area below ground: 3,360
Property
Parking
- Total spaces: 2
- Parking features: Attached, Garage Door Opener, Private, Paved
- Attached garage spaces: 2
- Has uncovered spaces: Yes
Accessibility
- Accessibility features: Multiple Entries/Exits
Features
- Patio & porch: Deck, Patio
- Exterior features: Balcony, Garden, Outdoor Grill, Stone Wall
- Waterfront features: Water Community, Beach Access
Lot
- Size: 1.09 Acres
- Features: Dry, Cleared, Few Trees, Sloped
Details
- Parcel number: 326043
- Zoning: RA1
- Other equipment: Generator
Construction
Type & style
- Home type: SingleFamily
- Architectural style: Colonial
- Property subtype: Single Family Residence
Materials
- Clapboard, Wood Siding
- Foundation: Block, Concrete Perimeter
- Roof: Asphalt
Condition
- New construction: No
- Year built: 1969
Utilities & green energy
- Sewer: Septic Tank
- Water: Well
- Utilities for property: Cable Available
Community & neighborhood
Security
- Security features: Security System
Community
- Community features: Health Club, Library, Medical Facilities, Park, Public Rec Facilities, Near Public Transport, Shopping/Mall, Tennis Court(s)
Location
- Region: Stamford
- Subdivision: North Stamford
Price history
| Date | Event | Price |
|---|---|---|
| 4/12/2024 | Sold | $1,238,000-4.7%$143/sqft |
Source: | ||
| 2/20/2024 | Listed for sale | $1,299,000$150/sqft |
Source: | ||
| 2/16/2024 | Pending sale | $1,299,000$150/sqft |
Source: | ||
| 1/25/2024 | Listed for sale | $1,299,000+13573.7%$150/sqft |
Source: | ||
| 6/1/2022 | Sold | $9,500-99.3%$1/sqft |
Source: BHHS NE Properties sold #170477521_06903 | ||
Public tax history
| Year | Property taxes | Tax assessment |
|---|---|---|
| 2025 | $19,044 +2.6% | $815,240 |
| 2024 | $18,555 -7% | $815,240 |
| 2023 | $19,941 +15.8% | $815,240 +24.7% |
Find assessor info on the county website
Neighborhood: North Stamford
Nearby schools
GreatSchools rating
- 3/10Roxbury SchoolGrades: K-5Distance: 1.9 mi
- 4/10Cloonan SchoolGrades: 6-8Distance: 4.1 mi
- 3/10Westhill High SchoolGrades: 9-12Distance: 1.7 mi
Schools provided by the listing agent
- Elementary: Roxbury
- High: Westhill
Source: Smart MLS. This data may not be complete. We recommend contacting the local school district to confirm school assignments for this home.

Get pre-qualified for a loan
At Zillow Home Loans, we can pre-qualify you in as little as 5 minutes with no impact to your credit score.An equal housing lender. NMLS #10287.
Sell for more on Zillow
Get a free Zillow Showcase℠ listing and you could sell for .
$1,491,700
2% more+ $29,834
With Zillow Showcase(estimated)
$1,521,534
