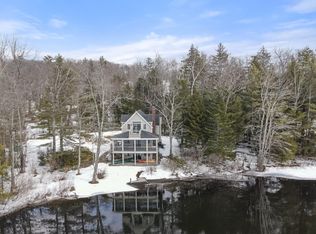Welcome to the Lake! Vacation at home on a spectacular private lot located on the tranquil 56 acre Waukeena Lake. Enjoy the sunrises and sunsets from the large private deck with a view of an untouched forest across the lake. Open floor plan with a beautiful kitchen, living room with gas fireplace and a dining area all with an amazing long view of the lake. There are two spacious bedroom and two beautiful new bathrooms with tiled showers and tons of storage. Beautiful wooded lot with paths that all lead to the water's edge and your private dock. Convenient first floor laundry and a mudroom. Over sized two car garage, a whole house generator, security system and air conditioning! A true hidden treasure in the heart of New Hampshire. Only 15 minutes from the Ragged Mountain Ski Resort and just an hour from the Manchester/Boston Regional airport. Delayed showings to start Saturday July 11.
This property is off market, which means it's not currently listed for sale or rent on Zillow. This may be different from what's available on other websites or public sources.
