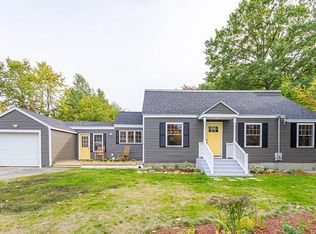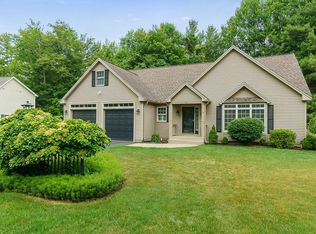This is your Short Sale Opportunity in Fitchburg! This diamond in the rough is great value with 3 bedrooms, 2 bathrooms and on over a third of an acre! Bring your imagination plus some sweat equity and you can make this into an adorable home! You'll enter into an open plan living and dining room with an archway leading to the kitchen. There are hardwoods in all of the bedrooms and dining room and the house has light filled rooms. Enjoy your morning coffee from the deck and overlook your private backyard where you can host barbecues and play corn hole; parking won't be an issue with the double wide, paved driveway. The master bedroom enjoys a bathroom with tub and all bedrooms are good sizes. The basement, although unfinished, has plenty of room for storage. There is a wealth of potential for the right buyer. Don't forget to bring your checkbook - with the opportunities this house affords, it's going to go quickly!
This property is off market, which means it's not currently listed for sale or rent on Zillow. This may be different from what's available on other websites or public sources.


