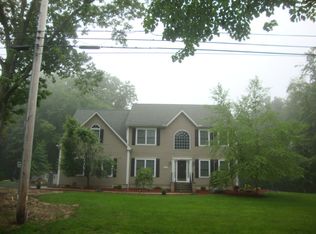Sold for $470,000 on 09/29/23
$470,000
380 Walnut Tree Hill Road, Shelton, CT 06484
4beds
1,952sqft
Single Family Residence
Built in 1954
1.1 Acres Lot
$556,200 Zestimate®
$241/sqft
$3,525 Estimated rent
Home value
$556,200
$512,000 - $601,000
$3,525/mo
Zestimate® history
Loading...
Owner options
Explore your selling options
What's special
Pride of ownership is quite evident in this cape style home in the heart Huntington. This home is situated on a picture-perfect level lot! Home features large family room with fireplace. Kitchen has plenty of room to expand. 2 Main level bedrooms and full bath. Upstairs features 2 bedrooms and half bath that can easily be turned into a full bath. Basement can be finished for additional living space. Brand new 200 AMP Electrical. City Water and brand-new septic system. Newer Oil tank. Exterior features mature plantings and garden area. 2 Car attached garage with tons of storage space. This home has endless possibilities and it's just waiting for its new owners. Highest and best Monday 7/24 by 5PM.
Zillow last checked: 8 hours ago
Listing updated: October 02, 2023 at 09:41am
Listed by:
Marissa Papa 203-331-7043,
Preston Gray Real Estate 475-269-5100
Bought with:
Waldde Valdez, REB.0792416
Waldde Realty Group
Source: Smart MLS,MLS#: 170585111
Facts & features
Interior
Bedrooms & bathrooms
- Bedrooms: 4
- Bathrooms: 2
- Full bathrooms: 1
- 1/2 bathrooms: 1
Bedroom
- Features: Built-in Features, Hardwood Floor
- Level: Main
- Area: 149.85 Square Feet
- Dimensions: 13.5 x 11.1
Bedroom
- Features: Hardwood Floor
- Level: Main
- Area: 180.9 Square Feet
- Dimensions: 13.5 x 13.4
Bedroom
- Features: Hardwood Floor
- Level: Upper
- Area: 250.71 Square Feet
- Dimensions: 18.3 x 13.7
Bedroom
- Level: Upper
- Area: 169.85 Square Feet
- Dimensions: 16.8 x 10.11
Bathroom
- Level: Upper
- Area: 37.8 Square Feet
- Dimensions: 6.3 x 6
Dining room
- Features: Wall/Wall Carpet
- Level: Main
- Area: 105.04 Square Feet
- Dimensions: 10.4 x 10.1
Kitchen
- Level: Main
- Area: 120.15 Square Feet
- Dimensions: 13.5 x 8.9
Living room
- Features: Fireplace, Hardwood Floor
- Level: Main
- Area: 339.02 Square Feet
- Dimensions: 25.3 x 13.4
Office
- Level: Upper
- Area: 113.12 Square Feet
- Dimensions: 11.2 x 10.1
Heating
- Baseboard, Hot Water, Oil
Cooling
- Window Unit(s)
Appliances
- Included: Oven/Range, Range Hood, Refrigerator, Washer, Dryer, Water Heater
- Laundry: Lower Level
Features
- Wired for Data
- Basement: Full,Unfinished,Concrete,Interior Entry,Storage Space,Sump Pump
- Attic: Walk-up,Storage
- Number of fireplaces: 1
Interior area
- Total structure area: 1,952
- Total interior livable area: 1,952 sqft
- Finished area above ground: 1,952
Property
Parking
- Total spaces: 2
- Parking features: Attached, Garage Door Opener
- Attached garage spaces: 2
Features
- Patio & porch: Deck
- Exterior features: Rain Gutters, Lighting
Lot
- Size: 1.10 Acres
- Features: Cleared, Level, Few Trees
Details
- Additional structures: Shed(s)
- Parcel number: 289143
- Zoning: R-1
Construction
Type & style
- Home type: SingleFamily
- Architectural style: Cape Cod
- Property subtype: Single Family Residence
Materials
- Wood Siding
- Foundation: Block, Concrete Perimeter
- Roof: Asphalt
Condition
- New construction: No
- Year built: 1954
Utilities & green energy
- Sewer: Septic Tank
- Water: Public
Green energy
- Energy efficient items: Ridge Vents
Community & neighborhood
Community
- Community features: Golf, Health Club, Library, Park, Playground, Shopping/Mall
Location
- Region: Shelton
- Subdivision: Huntington
Price history
| Date | Event | Price |
|---|---|---|
| 9/29/2023 | Sold | $470,000+9.3%$241/sqft |
Source: | ||
| 7/26/2023 | Pending sale | $429,900$220/sqft |
Source: | ||
| 7/20/2023 | Listed for sale | $429,900$220/sqft |
Source: | ||
Public tax history
| Year | Property taxes | Tax assessment |
|---|---|---|
| 2025 | $4,922 -1.9% | $261,520 |
| 2024 | $5,016 +9.8% | $261,520 |
| 2023 | $4,569 | $261,520 |
Find assessor info on the county website
Neighborhood: 06484
Nearby schools
GreatSchools rating
- 8/10Mohegan SchoolGrades: K-4Distance: 0.7 mi
- 3/10Intermediate SchoolGrades: 7-8Distance: 2.7 mi
- 7/10Shelton High SchoolGrades: 9-12Distance: 2.8 mi
Schools provided by the listing agent
- Elementary: Mohegan
- Middle: Shelton,Perry Hill
- High: Shelton
Source: Smart MLS. This data may not be complete. We recommend contacting the local school district to confirm school assignments for this home.

Get pre-qualified for a loan
At Zillow Home Loans, we can pre-qualify you in as little as 5 minutes with no impact to your credit score.An equal housing lender. NMLS #10287.
Sell for more on Zillow
Get a free Zillow Showcase℠ listing and you could sell for .
$556,200
2% more+ $11,124
With Zillow Showcase(estimated)
$567,324