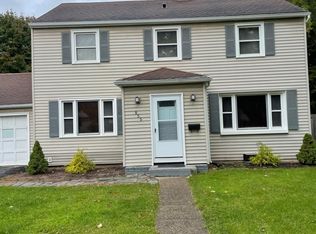Closed
$360,000
380 Varinna Dr, Rochester, NY 14618
4beds
1,773sqft
Single Family Residence
Built in 1950
0.25 Acres Lot
$395,400 Zestimate®
$203/sqft
$2,877 Estimated rent
Home value
$395,400
$376,000 - $415,000
$2,877/mo
Zestimate® history
Loading...
Owner options
Explore your selling options
What's special
Welcome to the highly coveted town of Brighton, NY, where this remarkable two-story home awaits you. Boasting 4 bedrooms and 3 bathrooms, this elegant residence offers an abundance of space, modern comforts and an enviable location. As you approach the property the charming exterior (painted this week) and landscaping make a lasting impression. Step inside and you'll immediately notice the attention to detail and quality craftsmanship throughout the home.The main level features a spacious living room, hardwood floors (refinished this week) and fireplace perfect for gathering with loved ones during chilly evenings. The completely renovated kitchen leaves nothing to be desired. Upstairs you'll find the two private master suites updated from top to bottom. All Mechanical updates have all been done in the last 6 years (new tear off roof, h20 tank, furnace and air conditioning). The backyard provides a private enclosed porch and patio perfect for entertaining. Conveniently located within walking distance to shops, parks and plenty of dining options. This one truly has it all!
Delayed Negotiations to take place Monday June 19,2023 at 11am. Please allow 24 hours to review.
Zillow last checked: 8 hours ago
Listing updated: November 02, 2023 at 05:08pm
Listed by:
Tiffany A. Montgomery 585-737-6168,
Revolution Real Estate
Bought with:
Angela F. Brown, 40BR0947833
Keller Williams Realty Greater Rochester
Source: NYSAMLSs,MLS#: R1477874 Originating MLS: Rochester
Originating MLS: Rochester
Facts & features
Interior
Bedrooms & bathrooms
- Bedrooms: 4
- Bathrooms: 3
- Full bathrooms: 3
- Main level bathrooms: 1
- Main level bedrooms: 2
Heating
- Gas, Forced Air
Cooling
- Central Air
Appliances
- Included: Dryer, Dishwasher, Gas Oven, Gas Range, Gas Water Heater, Microwave, Refrigerator, Washer
Features
- Home Office, Living/Dining Room, Solid Surface Counters, Natural Woodwork, Bedroom on Main Level, Programmable Thermostat
- Flooring: Hardwood, Tile, Varies
- Basement: Full
- Number of fireplaces: 2
Interior area
- Total structure area: 1,773
- Total interior livable area: 1,773 sqft
Property
Parking
- Total spaces: 2
- Parking features: Attached, Garage, Driveway, Garage Door Opener
- Attached garage spaces: 2
Features
- Levels: Two
- Stories: 2
- Patio & porch: Enclosed, Patio, Porch
- Exterior features: Blacktop Driveway, Patio
Lot
- Size: 0.25 Acres
- Dimensions: 137 x 72
- Features: Near Public Transit, Residential Lot
Details
- Parcel number: 2620001371000001040000
- Special conditions: Standard
Construction
Type & style
- Home type: SingleFamily
- Architectural style: Two Story
- Property subtype: Single Family Residence
Materials
- Cedar, Copper Plumbing
- Foundation: Block
- Roof: Asphalt
Condition
- Resale
- Year built: 1950
Utilities & green energy
- Electric: Circuit Breakers
- Sewer: Connected
- Water: Connected, Public
- Utilities for property: High Speed Internet Available, Sewer Connected, Water Connected
Community & neighborhood
Location
- Region: Rochester
- Subdivision: Bel-Air Ext 2
Other
Other facts
- Listing terms: Cash,Conventional,FHA,VA Loan
Price history
| Date | Event | Price |
|---|---|---|
| 7/20/2023 | Sold | $360,000+24.2%$203/sqft |
Source: | ||
| 6/19/2023 | Pending sale | $289,900$164/sqft |
Source: | ||
| 6/14/2023 | Listed for sale | $289,900+69.3%$164/sqft |
Source: | ||
| 2/25/2021 | Listing removed | -- |
Source: Owner Report a problem | ||
| 11/21/2020 | Listing removed | $2,300$1/sqft |
Source: Owner Report a problem | ||
Public tax history
| Year | Property taxes | Tax assessment |
|---|---|---|
| 2024 | -- | $182,000 |
| 2023 | -- | $182,000 |
| 2022 | -- | $182,000 |
Find assessor info on the county website
Neighborhood: 14618
Nearby schools
GreatSchools rating
- NACouncil Rock Primary SchoolGrades: K-2Distance: 0.7 mi
- 7/10Twelve Corners Middle SchoolGrades: 6-8Distance: 0.2 mi
- 8/10Brighton High SchoolGrades: 9-12Distance: 0.4 mi
Schools provided by the listing agent
- District: Brighton
Source: NYSAMLSs. This data may not be complete. We recommend contacting the local school district to confirm school assignments for this home.
