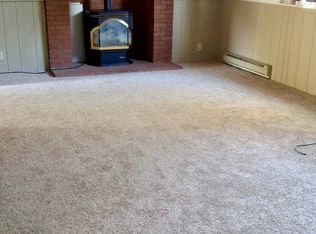Don't miss out on this adorable home with VIEWS from the backyard! The inside features 5 beds and 2 1/2 baths with the main floor set up for entertaining and all of the bedrooms are on the same level. This home has been completely updated and has new flooring, paint, and fixtures throughout. Call for an appointment today
This property is off market, which means it's not currently listed for sale or rent on Zillow. This may be different from what's available on other websites or public sources.

