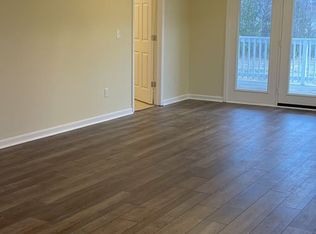Sold for $210,000 on 09/12/25
$210,000
380 Valley View Dr, Vine Grove, KY 40175
4beds
1,791sqft
Single Family Residence
Built in 2002
0.45 Acres Lot
$210,900 Zestimate®
$117/sqft
$1,843 Estimated rent
Home value
$210,900
$173,000 - $257,000
$1,843/mo
Zestimate® history
Loading...
Owner options
Explore your selling options
What's special
Ranch style home with 4 Bedroom and 2 Baths. Home offer open floor plan with living/dining combo. Kitchen has full suite of appliances. Split bedroom plan. Primary Bedroom with trey ceiling, ensuite bath with separate shower, jetted tub, double sink vanity and walk in closet. Updated with new carpet and freshly painted. Rear covered deck and fenced backyard.
Zillow last checked: 8 hours ago
Listing updated: September 12, 2025 at 12:44pm
Listed by:
Sheri Mcfarlane 270-723-6565,
ELITE REALTY GROUP
Bought with:
SEMONIN REALTORS
Source: HKMLS,MLS#: HK25003109
Facts & features
Interior
Bedrooms & bathrooms
- Bedrooms: 4
- Bathrooms: 2
- Full bathrooms: 2
- Main level bathrooms: 2
- Main level bedrooms: 4
Primary bedroom
- Level: Main
Bedroom 2
- Level: Main
Bedroom 3
- Level: Main
Bedroom 4
- Level: Main
Primary bathroom
- Level: Main
Bathroom
- Features: Separate Shower, Tub, Tub/Shower Combo
Kitchen
- Features: Bar
Basement
- Area: 0
Heating
- Forced Air, Gas
Cooling
- Central Air
Appliances
- Included: Dishwasher, Microwave, Electric Range, Refrigerator, Smooth Top Range, Electric Water Heater
- Laundry: In Hall
Features
- Ceiling Fan(s), Split Bedroom Floor Plan, Walls (Dry Wall), Living/Dining Combo
- Flooring: Carpet, Vinyl
- Windows: Blinds
- Basement: None,Crawl Space
- Has fireplace: No
- Fireplace features: None
Interior area
- Total structure area: 1,791
- Total interior livable area: 1,791 sqft
Property
Parking
- Total spaces: 2
- Parking features: Attached, Front Entry, Garage Door Opener
- Attached garage spaces: 2
Accessibility
- Accessibility features: None
Features
- Patio & porch: Covered Deck, Deck
- Fencing: Back Yard,Fenced,Privacy
Lot
- Size: 0.45 Acres
- Features: Subdivided
Details
- Parcel number: 1400001009
Construction
Type & style
- Home type: SingleFamily
- Architectural style: Ranch
- Property subtype: Single Family Residence
Materials
- Brick, Vinyl Siding
- Foundation: Block
- Roof: Shingle
Condition
- New Construction
- New construction: No
- Year built: 2002
Utilities & green energy
- Sewer: City
- Water: City
Community & neighborhood
Security
- Security features: Smoke Detector(s)
Location
- Region: Vine Grove
- Subdivision: Planeview Estates
Price history
| Date | Event | Price |
|---|---|---|
| 9/12/2025 | Sold | $210,000-20.8%$117/sqft |
Source: | ||
| 7/25/2025 | Listed for sale | $265,000-1.9%$148/sqft |
Source: | ||
| 7/19/2025 | Listing removed | $270,000$151/sqft |
Source: | ||
| 4/22/2025 | Price change | $270,000-2.9%$151/sqft |
Source: | ||
| 12/20/2024 | Price change | $278,000-1.4%$155/sqft |
Source: | ||
Public tax history
| Year | Property taxes | Tax assessment |
|---|---|---|
| 2022 | $1,628 | $177,100 +4.2% |
| 2021 | $1,628 | $169,900 |
| 2020 | -- | $169,900 |
Find assessor info on the county website
Neighborhood: 40175
Nearby schools
GreatSchools rating
- NANorth Park Elementary SchoolGrades: PK-KDistance: 1.2 mi
- 7/10James T Alton Middle SchoolGrades: 6-8Distance: 1.5 mi
- 4/10North Hardin High SchoolGrades: 9-12Distance: 1.1 mi

Get pre-qualified for a loan
At Zillow Home Loans, we can pre-qualify you in as little as 5 minutes with no impact to your credit score.An equal housing lender. NMLS #10287.
