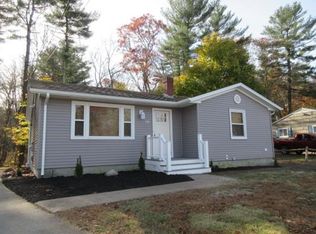**** HOME IS IN HIGEST & BEST, ALL OFFERS DUE BY 02/13/17 BY 9AM*** Great potential for this 1960's ranch located in the north end of New Bedford off Phillips Road. The location has great access to schools, shopping, downtown New Bedford and neighboring towns via Rt140 and Rt195. Driving into the neighborhood you will notice the pride of ownership among the other homes in the neighborhood. Pulling up to the driveway the home has potential for great curb appeal, with off street parking for several cars and a fenced in rear yard. Walking in the front door is a nice size living room with bay window looking of the front yard. To the rear of the living room is an eat in kitchen. Off the living room is a hallway leading to the full bathroom and all three bedrooms including the over sized master bedroom. The basement works great for storage but could be finished for additional living area.
This property is off market, which means it's not currently listed for sale or rent on Zillow. This may be different from what's available on other websites or public sources.

