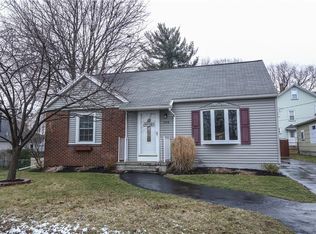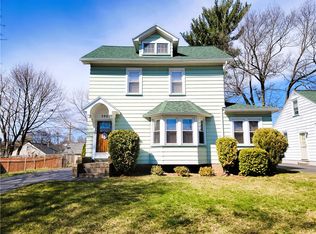Closed
$270,000
380 Tarrington Rd, Rochester, NY 14609
3beds
1,470sqft
Single Family Residence
Built in 1940
5,227.2 Square Feet Lot
$-- Zestimate®
$184/sqft
$2,791 Estimated rent
Home value
Not available
Estimated sales range
Not available
$2,791/mo
Zestimate® history
Loading...
Owner options
Explore your selling options
What's special
W O W !! Perfect mixture of cozy, character, and convenience! Nestled in a quiet & sidewalk lined neighborhood, is this beautifully updated home, 380 Tarrington. As you step inside, you're welcomed with a flowing open layout, BIG WINDOWS that flood the home with SO MUCH NATURAL LIGHT! All new flooring throughout, new light fixtures, newer windows, FULLY REMODELED KITCHEN, with Vaulted Ceilings, Soft Close Cabinetry, GRANITE COUNTERTOPS, Stainless Steel Appliances, & an island peninsula as well! ALL NEW Bathroom! Walk-in tiled Shower! Vanity, with Medicine Cabinet and SHIPLAP. Primary bedroom is HUGE! Corner windows with so much light, and a deep closet. The 2nd bedroom on the 1st floor is a great size as well. The 2nd floor has also been refinished with new flooring too, and houses the 3rd bedroom, and a loft/lounge area as well! It could be an office or teen suite as well! COMPLETE PRIDE OF OWNERSHIP, even extra stabilization in the garage, ne steel door, glass block windows, a newly painted exterior and more; these sellers LOVED this home, and it shows! FENCED IN AREA for play space or pets too! **OPEN HOUSE: Sat 4/13 from 12-2pm** Delayed Negotiations; OFFERS DUE MON 4/15 @ 5pm
Zillow last checked: 8 hours ago
Listing updated: June 18, 2024 at 06:31am
Listed by:
Derek Pino 585-368-8306,
RE/MAX Realty Group
Bought with:
Melinda M. Sents, 40SE1063302
Dixon & Carr Realty
Source: NYSAMLSs,MLS#: R1530670 Originating MLS: Rochester
Originating MLS: Rochester
Facts & features
Interior
Bedrooms & bathrooms
- Bedrooms: 3
- Bathrooms: 1
- Full bathrooms: 1
- Main level bathrooms: 1
- Main level bedrooms: 2
Heating
- Gas, Forced Air
Appliances
- Included: Dryer, Dishwasher, Gas Oven, Gas Range, Gas Water Heater, Microwave, Refrigerator, Washer
- Laundry: In Basement
Features
- Breakfast Bar, Separate/Formal Dining Room, Eat-in Kitchen, Granite Counters, Kitchen Island, Kitchen/Family Room Combo, Pantry, Bedroom on Main Level, Main Level Primary
- Flooring: Resilient, Tile, Varies
- Basement: Full
- Has fireplace: No
Interior area
- Total structure area: 1,470
- Total interior livable area: 1,470 sqft
Property
Parking
- Total spaces: 1
- Parking features: Attached, Garage, Garage Door Opener
- Attached garage spaces: 1
Features
- Exterior features: Blacktop Driveway, Fully Fenced, Fence
- Fencing: Full,Partial
Lot
- Size: 5,227 sqft
- Dimensions: 50 x 113
- Features: Residential Lot
Details
- Parcel number: 2634001071100008060000
- Special conditions: Standard
Construction
Type & style
- Home type: SingleFamily
- Architectural style: Cape Cod
- Property subtype: Single Family Residence
Materials
- Composite Siding
- Foundation: Block
Condition
- Resale
- Year built: 1940
Utilities & green energy
- Sewer: Connected
- Water: Connected, Public
- Utilities for property: Sewer Connected, Water Connected
Community & neighborhood
Location
- Region: Rochester
- Subdivision: Laurelton Add
Other
Other facts
- Listing terms: Cash,Conventional,FHA,VA Loan
Price history
| Date | Event | Price |
|---|---|---|
| 6/3/2024 | Sold | $270,000+58.9%$184/sqft |
Source: | ||
| 4/16/2024 | Pending sale | $169,900$116/sqft |
Source: | ||
| 4/11/2024 | Listed for sale | $169,900+35.9%$116/sqft |
Source: | ||
| 7/3/2020 | Sold | $125,000+13.7%$85/sqft |
Source: | ||
| 6/19/2020 | Pending sale | $109,900$75/sqft |
Source: RESULTS REALTORS #R1271682 Report a problem | ||
Public tax history
| Year | Property taxes | Tax assessment |
|---|---|---|
| 2024 | -- | $142,000 |
| 2023 | -- | $142,000 +37.9% |
| 2022 | -- | $103,000 |
Find assessor info on the county website
Neighborhood: 14609
Nearby schools
GreatSchools rating
- NAHelendale Road Primary SchoolGrades: PK-2Distance: 0.4 mi
- 5/10East Irondequoit Middle SchoolGrades: 6-8Distance: 1.5 mi
- 6/10Eastridge Senior High SchoolGrades: 9-12Distance: 2.5 mi
Schools provided by the listing agent
- District: East Irondequoit
Source: NYSAMLSs. This data may not be complete. We recommend contacting the local school district to confirm school assignments for this home.

