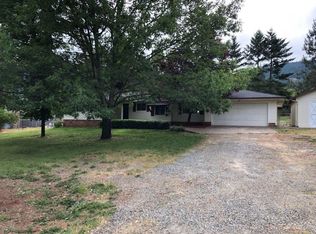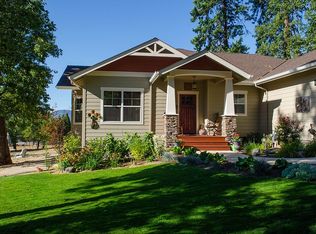Closed
$472,000
380 Summit Loop, Grants Pass, OR 97527
3beds
2baths
1,548sqft
Single Family Residence
Built in 1978
1 Acres Lot
$477,700 Zestimate®
$305/sqft
$2,163 Estimated rent
Home value
$477,700
$454,000 - $502,000
$2,163/mo
Zestimate® history
Loading...
Owner options
Explore your selling options
What's special
Beautiful Spacious Home on 1 Acre Corner Lot, Fully-Fenced for Ultimate Privacy and Security, in the desirable Cloverlawn Area. Well Maintained and Cared-For Home offers 3 bedrooms, 2 full baths with 1548 sq ft of living space. Light/Bright Kitchen w/ Breakfast Island w/ Recessed Lighting, Dining Room, Pantry and Large Over-the-Sink Window w/ Views of the Garden and Bald Mountain. The Wood Stove Warms the Comfortable and Inviting Living Room with a Large Picture Window overlooking the Mature Landscaped Yard. Multiple Fruit Trees-Cherry, Pear, and Plum and Decorative Trees-Lavender, Japanese Red Maple, Dogwoods and Junipers. Attached 2 Car Garage with Built-In Storage, Work Benches, and Utility Sink. Detached 2 Car Garage w/ additional Small Barn for Poultry/Small Livestock. Enjoy/Entertain around the Cozy Stone Fire Pit. Garden Beds are In and Ready for all your Gardening Needs this Spring. Recent Well Purity, Well Flow, Septic Inspection/Pumping, and Certified Wood Stove Inspection.
Zillow last checked: 8 hours ago
Listing updated: November 06, 2024 at 07:31pm
Listed by:
Kendon Leet Real Estate Inc 541-659-7826
Bought with:
Kendon Leet Real Estate Inc
Source: Oregon Datashare,MLS#: 220162718
Facts & features
Interior
Bedrooms & bathrooms
- Bedrooms: 3
- Bathrooms: 2
Heating
- Forced Air, Heat Pump, Wood
Cooling
- Central Air, Heat Pump
Appliances
- Included: Dishwasher, Range, Range Hood, Water Heater
Features
- Smart Lock(s), Smart Light(s), Breakfast Bar, Built-in Features, Ceiling Fan(s), Laminate Counters, Linen Closet, Pantry, Shower/Tub Combo, Tile Shower
- Flooring: Carpet, Hardwood, Laminate, Vinyl, Other
- Windows: Aluminum Frames, Double Pane Windows
- Basement: None
- Has fireplace: No
- Common walls with other units/homes: No Common Walls
Interior area
- Total structure area: 1,548
- Total interior livable area: 1,548 sqft
Property
Parking
- Total spaces: 4
- Parking features: Attached, Concrete, Detached, Driveway, Garage Door Opener, Gated, RV Access/Parking, Storage, Workshop in Garage
- Attached garage spaces: 4
- Has uncovered spaces: Yes
Accessibility
- Accessibility features: Grip-Accessible Features
Features
- Levels: One
- Stories: 1
- Patio & porch: Deck, Patio
- Exterior features: Fire Pit
- Fencing: Fenced
- Has view: Yes
- View description: Forest, Mountain(s), Neighborhood, Territorial, Valley
Lot
- Size: 1 Acres
- Features: Corner Lot, Garden, Landscaped, Level, Sprinklers In Front, Sprinklers In Rear
Details
- Additional structures: Animal Stall(s), Kennel/Dog Run, Poultry Coop, RV/Boat Storage, Second Garage, Storage
- Parcel number: R317460
- Zoning description: Rr5; Rural Res
- Special conditions: Standard
Construction
Type & style
- Home type: SingleFamily
- Architectural style: Contemporary
- Property subtype: Single Family Residence
Materials
- Frame
- Foundation: Pillar/Post/Pier, Stemwall
- Roof: Composition
Condition
- New construction: No
- Year built: 1978
Utilities & green energy
- Sewer: Septic Tank, Standard Leach Field
- Water: Private, Well
Community & neighborhood
Security
- Security features: Carbon Monoxide Detector(s), Smoke Detector(s)
Location
- Region: Grants Pass
- Subdivision: Walnut Village Subdivision
Other
Other facts
- Listing terms: Cash,Conventional,FHA,USDA Loan,VA Loan
- Road surface type: Paved
Price history
| Date | Event | Price |
|---|---|---|
| 6/12/2023 | Sold | $472,000-1.5%$305/sqft |
Source: | ||
| 5/3/2023 | Pending sale | $479,000$309/sqft |
Source: | ||
| 4/24/2023 | Listed for sale | $479,000+52.5%$309/sqft |
Source: | ||
| 7/11/2017 | Sold | $314,000+1.3%$203/sqft |
Source: | ||
| 7/1/2017 | Listed for sale | $309,900$200/sqft |
Source: The Alba Group #2976169 Report a problem | ||
Public tax history
Tax history is unavailable.
Find assessor info on the county website
Neighborhood: 97527
Nearby schools
GreatSchools rating
- 6/10Fruitdale Elementary SchoolGrades: K-5Distance: 1.7 mi
- 4/10Lincoln Savage Middle SchoolGrades: 6-8Distance: 3.8 mi
- 6/10Hidden Valley High SchoolGrades: 9-12Distance: 5.3 mi
Schools provided by the listing agent
- Elementary: Fruitdale Elem
- Middle: Lincoln Savage Middle
- High: Hidden Valley High
Source: Oregon Datashare. This data may not be complete. We recommend contacting the local school district to confirm school assignments for this home.

Get pre-qualified for a loan
At Zillow Home Loans, we can pre-qualify you in as little as 5 minutes with no impact to your credit score.An equal housing lender. NMLS #10287.

