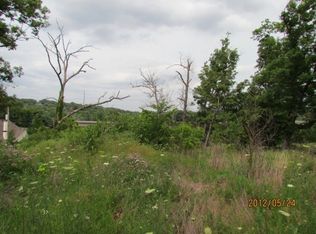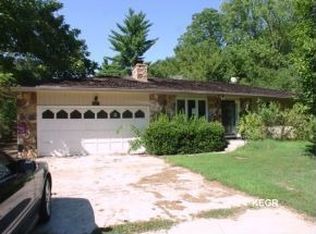This beautifully crafted home is classy and move-in ready. The floor plan is well-thought out, with details galore! Hardwood floors, wainscoting in the library/office, electric fireplace, deck, and granite counters just to name a few! The Master Bedroom is no exception featuring trayed ceilings; the Master Bath has a double vanity, walk-in closet, garden tub, custom stone work, and a large shower. The kitchen space is beautifully situated, allowing your family to gather nearby in the dining area or the living area. Rooms are spacious, and even the garage has additional space for a work bench or shelving. On top of all of this, there is an additional 1630 sq ft of clean, dry, bright basement area to finish off into a walk-out basement onto a level lot! This home checks all of the boxes!
This property is off market, which means it's not currently listed for sale or rent on Zillow. This may be different from what's available on other websites or public sources.

