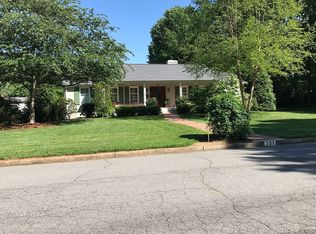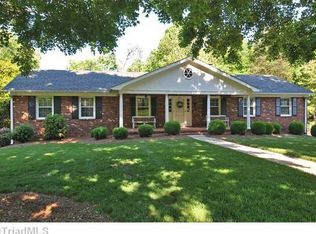Sold for $510,500
$510,500
380 Stanaford Rd, Winston Salem, NC 27104
3beds
2,708sqft
Stick/Site Built, Residential, Single Family Residence
Built in 1969
0.55 Acres Lot
$527,700 Zestimate®
$--/sqft
$2,269 Estimated rent
Home value
$527,700
Estimated sales range
Not available
$2,269/mo
Zestimate® history
Loading...
Owner options
Explore your selling options
What's special
Remarkable home in beautiful Old Sherwood! Don’t miss this classic 3BR, 2 1/2 bath one level jewel! Sparkling HW floors throughout the main level, beautiful Primary Suite with updated bath and oversized walk in closet, new quartz countertops in the kitchen (2024) are among the many things that make this home so wonderful. LL includes a fabulous bonus/play space with second FP and half bath. Oversized double garage with abundant storage. Enjoy relaxing at days end on the back patio overlooking the lushly landscaped backyard, a true oasis!
Zillow last checked: 8 hours ago
Listing updated: June 27, 2024 at 08:37am
Listed by:
Sarah Keiser 843-455-6239,
Leonard Ryden Burr Real Estate,
Mary Preston Yates 336-816-5661,
Leonard Ryden Burr Real Estate
Bought with:
Lisa Gifford, 266442
Keller Williams Realty Elite
Source: Triad MLS,MLS#: 1144165 Originating MLS: Winston-Salem
Originating MLS: Winston-Salem
Facts & features
Interior
Bedrooms & bathrooms
- Bedrooms: 3
- Bathrooms: 3
- Full bathrooms: 2
- 1/2 bathrooms: 1
- Main level bathrooms: 2
Primary bedroom
- Level: Main
- Dimensions: 15.58 x 12.58
Bedroom 2
- Level: Main
- Dimensions: 11.58 x 10
Bedroom 3
- Level: Main
- Dimensions: 11.75 x 10.92
Bonus room
- Level: Basement
- Dimensions: 25 x 14.42
Den
- Level: Main
- Dimensions: 17 x 13.25
Dining room
- Level: Main
- Dimensions: 12.92 x 11.75
Entry
- Level: Main
- Dimensions: 10.25 x 5.92
Kitchen
- Level: Main
- Dimensions: 15.67 x 12.92
Living room
- Level: Main
- Dimensions: 17 x 11.75
Office
- Level: Basement
- Dimensions: 12.42 x 7.42
Heating
- Forced Air, Natural Gas
Cooling
- Central Air
Appliances
- Included: Microwave, Oven, Dishwasher, Disposal, Cooktop, Range Hood, Gas Water Heater
- Laundry: Dryer Connection, In Basement, Washer Hookup
Features
- Built-in Features, Ceiling Fan(s), Dead Bolt(s), Soaking Tub, Separate Shower, Solid Surface Counter
- Flooring: Carpet, Tile, Wood
- Doors: Insulated Doors, Storm Door(s)
- Windows: Insulated Windows
- Basement: Partially Finished, Basement
- Attic: Permanent Stairs
- Number of fireplaces: 2
- Fireplace features: Gas Log, Basement, Den
Interior area
- Total structure area: 3,968
- Total interior livable area: 2,708 sqft
- Finished area above ground: 1,987
- Finished area below ground: 721
Property
Parking
- Total spaces: 2
- Parking features: Driveway, Garage, Paved, Basement, Garage Faces Side
- Attached garage spaces: 2
- Has uncovered spaces: Yes
Features
- Levels: One
- Stories: 1
- Patio & porch: Porch
- Exterior features: Sprinkler System
- Pool features: None
- Fencing: Fenced
Lot
- Size: 0.55 Acres
- Features: City Lot, Level, Subdivided, Not in Flood Zone, Subdivision
Details
- Parcel number: 6805668735
- Zoning: RS9
- Special conditions: Owner Sale
- Other equipment: Irrigation Equipment
Construction
Type & style
- Home type: SingleFamily
- Architectural style: Ranch
- Property subtype: Stick/Site Built, Residential, Single Family Residence
Materials
- Brick
Condition
- Year built: 1969
Utilities & green energy
- Sewer: Public Sewer
- Water: Public
Community & neighborhood
Security
- Security features: Security System, Carbon Monoxide Detector(s), Smoke Detector(s)
Location
- Region: Winston Salem
- Subdivision: Sherwood Forest
Other
Other facts
- Listing agreement: Exclusive Right To Sell
Price history
| Date | Event | Price |
|---|---|---|
| 6/26/2024 | Sold | $510,500+3.2% |
Source: | ||
| 6/3/2024 | Pending sale | $494,500 |
Source: | ||
| 5/30/2024 | Listed for sale | $494,500+103.3% |
Source: | ||
| 2/23/2009 | Sold | $243,200-20% |
Source: | ||
| 9/26/2008 | Sold | $304,000+35.7%$112/sqft |
Source: Public Record Report a problem | ||
Public tax history
| Year | Property taxes | Tax assessment |
|---|---|---|
| 2025 | $4,619 +15.9% | $419,100 +47.5% |
| 2024 | $3,987 +4.8% | $284,200 |
| 2023 | $3,805 +1.9% | $284,200 |
Find assessor info on the county website
Neighborhood: Peace Haven
Nearby schools
GreatSchools rating
- 8/10Sherwood Forest ElementaryGrades: PK-5Distance: 1.3 mi
- 6/10Jefferson MiddleGrades: 6-8Distance: 1.5 mi
- 4/10Mount Tabor HighGrades: 9-12Distance: 2.3 mi
Schools provided by the listing agent
- Elementary: Sherwood Forest
- Middle: Jefferson
- High: Mt. Tabor
Source: Triad MLS. This data may not be complete. We recommend contacting the local school district to confirm school assignments for this home.
Get a cash offer in 3 minutes
Find out how much your home could sell for in as little as 3 minutes with a no-obligation cash offer.
Estimated market value$527,700
Get a cash offer in 3 minutes
Find out how much your home could sell for in as little as 3 minutes with a no-obligation cash offer.
Estimated market value
$527,700

