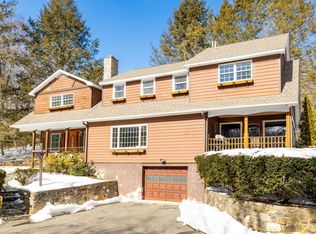Luxury living in an extraordinary private setting on almost 7 acres in beautiful and quaint Roxbury, CT also conveniently located close to shopping and restaurants. This home is tucked back from the road and offers a circular driveway, out buildings, two story pool house, stone fire pit, trails and a stream. Arched front entry featuring a two story foyer and grand front staircase. Gourmet kitchen includes custom cherry cabinets, granite counters, butlers pantry, and top of the line stainless steel appliances along with a fieldstone fireplace and hearth room. Sunken family room with brick fireplace and double French doors leading to stone patio. Quality construction throughout ~ floor to ceiling windows with transoms, high ceilings, crown molding, chair rail, columns, tray ceilings and hardwood floors. Mudroom with cherry cabinet lockers, half bath, French door and back staircase. Additional 1800 square foot lower level with 9 foot ceilings and sliding door walk out. It boasts a full bar, recreation room, exercise room, spare bedroom wired to be used as an in home theatre, and full bath. So much more to offer. It's a must see!
This property is off market, which means it's not currently listed for sale or rent on Zillow. This may be different from what's available on other websites or public sources.
