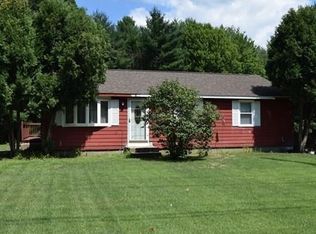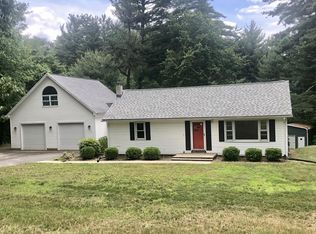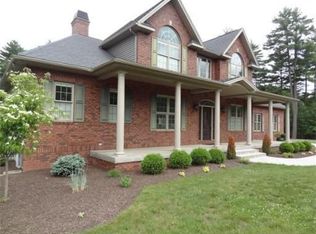Fantastic West Holyoke Opportunity Awaits! This charming Cape offers a spacious eat in kitchen with access to sun porch that overlooks gorgeous 1+ acre lot! Living room with sparkling hardwood flooring; Partially dormered 2nd floor freshly painted with 2 HUGE bedrooms and ready to be finished maple flooring; 1st floor Master bedroom with walk in closet; Additional features included and not to be missed-Architectural shingled roof; vinyl siding; some replacement windows; updated electrical panel; newer heating system; BRAND NEW septic system. Come put your finishing touches on this special home!
This property is off market, which means it's not currently listed for sale or rent on Zillow. This may be different from what's available on other websites or public sources.


