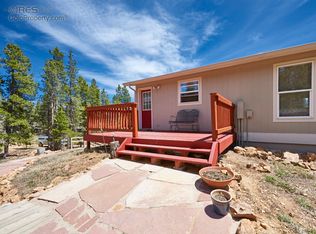Sold for $555,000 on 10/13/25
$555,000
380 Sierra Timber Road, Black Hawk, CO 80422
3beds
2,240sqft
Single Family Residence
Built in 1992
1 Acres Lot
$546,600 Zestimate®
$248/sqft
$3,801 Estimated rent
Home value
$546,600
Estimated sales range
Not available
$3,801/mo
Zestimate® history
Loading...
Owner options
Explore your selling options
What's special
Welcome to 380 Sierra Timber Road in Black Hawk, Colorado—an inviting and beautifully updated mountain retreat. This charming three-bedroom, two-bathroom home offers the perfect blend of rustic serenity and modern comfort. Whether you're searching for a peaceful weekend escape or a full-time residence surrounded by nature, this move-in ready home has been thoughtfully refreshed inside and out. Step inside to a welcoming interior with fresh paint, brand-new carpet, and luxury vinyl flooring throughout—offering both comfort and durability. The open-concept kitchen features stone countertops, stainless steel appliances, and a new backsplash, making it as functional as it is stylish. In the living area, a cozy fireplace provides the perfect spot to curl up on chilly mountain evenings. Updated fixtures add a modern touch to each room, enhancing the home’s cozy yet practical layout. Nestled in a quiet, wooded setting just minutes from scenic hiking trails and historic downtown Black Hawk, this home offers a rare opportunity to enjoy the peace of mountain living with convenience close by. For more information or to schedule a private showing, contact us today—and come experience the charm of 380 Sierra Timber Road for yourself.
Zillow last checked: 8 hours ago
Listing updated: October 14, 2025 at 07:55am
Listed by:
Andrew Hicks 303-808-2217 ANDYHICKSDENVER@GMAIL.COM,
West Rock Realty, LLC
Bought with:
Meredith Robinson, 100104181
Indian Peaks Real Estate
Source: REcolorado,MLS#: 6625209
Facts & features
Interior
Bedrooms & bathrooms
- Bedrooms: 3
- Bathrooms: 2
- Full bathrooms: 1
- 3/4 bathrooms: 1
- Main level bathrooms: 1
Bedroom
- Level: Upper
Bedroom
- Level: Upper
Bedroom
- Level: Upper
Bathroom
- Level: Upper
Bathroom
- Level: Main
Dining room
- Level: Main
Kitchen
- Level: Main
Living room
- Level: Main
Loft
- Level: Upper
Heating
- Forced Air
Cooling
- None
Appliances
- Included: Dishwasher, Disposal, Range, Refrigerator
Features
- Open Floorplan
- Flooring: Carpet, Vinyl
- Windows: Bay Window(s)
- Has basement: No
- Has fireplace: Yes
- Fireplace features: Wood Burning Stove
Interior area
- Total structure area: 2,240
- Total interior livable area: 2,240 sqft
- Finished area above ground: 2,240
Property
Parking
- Total spaces: 3
- Details: Off Street Spaces: 3
Features
- Levels: Two
- Stories: 2
- Fencing: None
Lot
- Size: 1 Acres
Details
- Parcel number: R004658
- Special conditions: Standard
Construction
Type & style
- Home type: SingleFamily
- Property subtype: Single Family Residence
Materials
- Log, Metal Siding
- Roof: Composition
Condition
- Year built: 1992
Utilities & green energy
- Water: Well
- Utilities for property: Electricity Connected
Community & neighborhood
Security
- Security features: Smoke Detector(s)
Location
- Region: Black Hawk
- Subdivision: Carters
Other
Other facts
- Listing terms: Cash,Conventional,FHA,USDA Loan,VA Loan
- Ownership: Agent Owner
Price history
| Date | Event | Price |
|---|---|---|
| 10/13/2025 | Sold | $555,000-3.5%$248/sqft |
Source: | ||
| 9/6/2025 | Pending sale | $575,000$257/sqft |
Source: | ||
| 8/26/2025 | Price change | $575,000-4%$257/sqft |
Source: | ||
| 8/13/2025 | Price change | $599,000-2.6%$267/sqft |
Source: | ||
| 5/13/2025 | Listed for sale | $615,000+128.6%$275/sqft |
Source: | ||
Public tax history
| Year | Property taxes | Tax assessment |
|---|---|---|
| 2024 | $2,102 +18% | $31,720 |
| 2023 | $1,781 +42.4% | $31,720 +30.1% |
| 2022 | $1,250 +7.7% | $24,390 -2.8% |
Find assessor info on the county website
Neighborhood: 80422
Nearby schools
GreatSchools rating
- 9/10Nederland Elementary SchoolGrades: PK-5Distance: 6 mi
- 9/10Nederland Middle-Senior High SchoolGrades: 6-12Distance: 5 mi
Schools provided by the listing agent
- Elementary: Nederland
- Middle: Nederland Middle/Sr
- High: Nederland Middle/Sr
- District: Boulder Valley RE 2
Source: REcolorado. This data may not be complete. We recommend contacting the local school district to confirm school assignments for this home.

Get pre-qualified for a loan
At Zillow Home Loans, we can pre-qualify you in as little as 5 minutes with no impact to your credit score.An equal housing lender. NMLS #10287.
