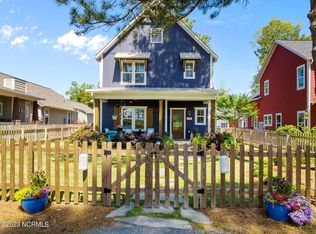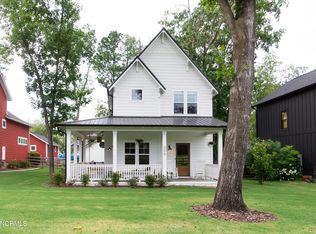Tall majestic cottage with a large front porch. Inside you will find a living and dining room combo, kitchen with an island and pantry and a half bath located under the turn style stairway. Master bedroom features a walk in closet, separate sinks, shower and a private deck! Main floor also includes a large laundry room with a separate side porch entrance. Upstairs includes two bedrooms, a full bathroom and a great bonus room area! The Cottages on May features open spaces, a clubhouse with an activity room, patio, playground and a community pool. The HOA covers the lawn maintenance on homes as well as common areas.
This property is off market, which means it's not currently listed for sale or rent on Zillow. This may be different from what's available on other websites or public sources.

