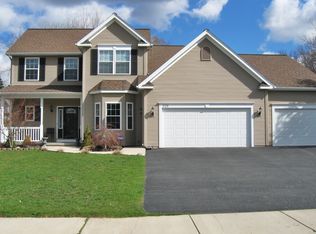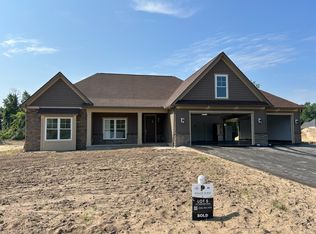Closed
$589,828
380 Rumford Rd, Greece, NY 14626
3beds
1,970sqft
Single Family Residence
Built in 2025
0.46 Acres Lot
$597,700 Zestimate®
$299/sqft
$3,309 Estimated rent
Maximize your home sale
Get more eyes on your listing so you can sell faster and for more.
Home value
$597,700
$550,000 - $646,000
$3,309/mo
Zestimate® history
Loading...
Owner options
Explore your selling options
What's special
**Open House Sunday October 12th 12:00pm-2:00pm** Custom built by Kelly Homes Of NY! (Design Hickory by GLA) 3 bedroom, 2 full bath, 1st floor laundry, great room with cathedral ceiling, gas fireplace, primary bath with custom shower, 3 car garage, 13 course basement. (Taxes and AV to be determined by the Town OF Greece)Property is currently sold. Listing being used to showcase what Kelly Homes Of NY can build and to view our available remaining lots. Design your plan . No step entry and barrier free floor plans available .
Zillow last checked: 8 hours ago
Listing updated: November 12, 2025 at 08:43am
Listed by:
Richard J. Borrelli 585-455-7425,
WCI Realty
Bought with:
Richard J. Borrelli, 30BO0890808
WCI Realty
Source: NYSAMLSs,MLS#: R1642258 Originating MLS: Rochester
Originating MLS: Rochester
Facts & features
Interior
Bedrooms & bathrooms
- Bedrooms: 3
- Bathrooms: 2
- Full bathrooms: 2
- Main level bathrooms: 2
- Main level bedrooms: 3
Heating
- Gas, Forced Air
Cooling
- Central Air
Appliances
- Included: Dishwasher, Disposal, Gas Water Heater
- Laundry: Main Level
Features
- Breakfast Area, Ceiling Fan(s), Cathedral Ceiling(s), Entrance Foyer, Granite Counters, Great Room, Kitchen Island, Sliding Glass Door(s), Solid Surface Counters, Walk-In Pantry, Bedroom on Main Level, Main Level Primary, Primary Suite, Programmable Thermostat
- Flooring: Carpet, Ceramic Tile, Varies, Vinyl
- Doors: Sliding Doors
- Basement: Full,Sump Pump
- Number of fireplaces: 1
Interior area
- Total structure area: 1,970
- Total interior livable area: 1,970 sqft
Property
Parking
- Total spaces: 3
- Parking features: Attached, Garage
- Attached garage spaces: 3
Features
- Levels: One
- Stories: 1
- Patio & porch: Open, Porch
- Exterior features: Blacktop Driveway
Lot
- Size: 0.46 Acres
- Dimensions: 100 x 194
- Features: Irregular Lot, Residential Lot
Details
- Parcel number: 2628000580400003065120
- Special conditions: Standard
Construction
Type & style
- Home type: SingleFamily
- Architectural style: Ranch
- Property subtype: Single Family Residence
Materials
- Aluminum Siding, Shake Siding, Stone, Vinyl Siding, Wood Siding
- Foundation: Block
- Roof: Shingle
Condition
- New Construction
- New construction: Yes
- Year built: 2025
Details
- Builder model: Design Hickory
Utilities & green energy
- Electric: Circuit Breakers
- Sewer: Connected
- Water: Connected, Public
- Utilities for property: Sewer Connected, Water Connected
Green energy
- Energy efficient items: HVAC
Community & neighborhood
Location
- Region: Greece
- Subdivision: Mill Seat Tr
Other
Other facts
- Listing terms: Cash,Conventional,FHA,VA Loan
Price history
| Date | Event | Price |
|---|---|---|
| 11/5/2025 | Sold | $589,828$299/sqft |
Source: | ||
| 10/23/2025 | Pending sale | $589,828$299/sqft |
Source: | ||
| 10/7/2025 | Listed for sale | $589,828-6.3%$299/sqft |
Source: | ||
| 12/30/2024 | Listing removed | $629,760$320/sqft |
Source: | ||
| 7/12/2024 | Listed for sale | $629,760$320/sqft |
Source: | ||
Public tax history
Tax history is unavailable.
Neighborhood: 14626
Nearby schools
GreatSchools rating
- NAAutumn Lane Elementary SchoolGrades: PK-2Distance: 1.3 mi
- 4/10Athena Middle SchoolGrades: 6-8Distance: 2 mi
- 6/10Athena High SchoolGrades: 9-12Distance: 2 mi
Schools provided by the listing agent
- Elementary: Craig Hill Elementary
- Middle: Athena Middle
- High: Athena High
- District: Greece
Source: NYSAMLSs. This data may not be complete. We recommend contacting the local school district to confirm school assignments for this home.

