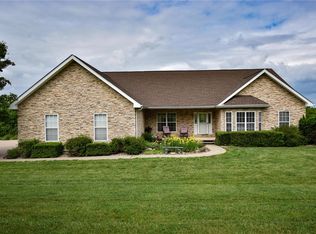Closed
Listing Provided by:
Cathy L Bledsoe 636-399-0374,
RE/MAX Central
Bought with: Exit Elite Realty
Price Unknown
380 River Ridge Dr, Union, MO 63084
3beds
3,100sqft
Single Family Residence
Built in 1999
5.2 Acres Lot
$596,100 Zestimate®
$--/sqft
$2,557 Estimated rent
Home value
$596,100
$560,000 - $638,000
$2,557/mo
Zestimate® history
Loading...
Owner options
Explore your selling options
What's special
WOW! Get ready to fall in love w/EVERYTHING that this wonderful home has to offer plus make use of the 1200 sq ft workshop w/basement! Step inside to the light filled & open living room w/corner fireplace that flows into the sunporch offering a gorgeous view of the hills...you won't want to leave! The inviting kitchen features a center island, granite, 42" high cabinetry & all appliances to make the family cook happy, as meals can be served in the bright breakfast bay or formal dining! Retreat to the spacious master featuring a tray ceiling, chair rail & ensuite bath offering dual sinks, jet tub, shower & HUGE walk-in closet! Two additional bedrooms also have great closet space! An office w/lots of natural light offers lots of options! FULL walk-out basement could be finished & has cedar lined closet already! Check out the workshop w/200 amp service, basement w/garage door, heated & cooled! Lovingly cared for & updated home! Gorgeous 5 acres, great neighborhood + MORE! Make it YOURS! Additional Rooms: Sun Room
Zillow last checked: 8 hours ago
Listing updated: April 28, 2025 at 04:51pm
Listing Provided by:
Cathy L Bledsoe 636-399-0374,
RE/MAX Central
Bought with:
John G Akers, 2004035275
Exit Elite Realty
Source: MARIS,MLS#: 23042828 Originating MLS: Franklin County Board of REALTORS
Originating MLS: Franklin County Board of REALTORS
Facts & features
Interior
Bedrooms & bathrooms
- Bedrooms: 3
- Bathrooms: 3
- Full bathrooms: 2
- 1/2 bathrooms: 1
- Main level bathrooms: 3
- Main level bedrooms: 3
Primary bedroom
- Features: Floor Covering: Luxury Vinyl Plank, Wall Covering: Some
- Level: Main
- Area: 360
- Dimensions: 20x18
Bedroom
- Features: Floor Covering: Carpeting, Wall Covering: Some
- Level: Main
- Area: 144
- Dimensions: 12x12
Bedroom
- Features: Floor Covering: Carpeting, Wall Covering: Some
- Level: Main
- Area: 120
- Dimensions: 12x10
Breakfast room
- Features: Floor Covering: Luxury Vinyl Plank, Wall Covering: Some
- Level: Main
- Area: 130
- Dimensions: 13x10
Dining room
- Features: Floor Covering: Ceramic Tile, Wall Covering: Some
- Level: Main
- Area: 153
- Dimensions: 17x9
Kitchen
- Features: Floor Covering: Luxury Vinyl Plank, Wall Covering: Some
- Level: Main
- Area: 196
- Dimensions: 14x14
Laundry
- Features: Floor Covering: Luxury Vinyl Plank
- Level: Main
- Area: 72
- Dimensions: 9x8
Living room
- Features: Floor Covering: Luxury Vinyl Plank
- Level: Main
- Area: 345
- Dimensions: 23x15
Office
- Features: Floor Covering: Carpeting, Wall Covering: Some
- Level: Main
- Area: 289
- Dimensions: 17x17
Sunroom
- Features: Floor Covering: Luxury Vinyl Plank
- Level: Main
- Area: 306
- Dimensions: 18x17
Heating
- Electric, Baseboard, Forced Air, Heat Pump
Cooling
- Ceiling Fan(s), Central Air, Electric
Appliances
- Included: Electric Water Heater, Water Softener Rented, Dishwasher, Disposal, Dryer, Electric Cooktop, Microwave, Refrigerator, Oven, Washer, Water Softener
- Laundry: Main Level
Features
- Kitchen Island, Granite Counters, Pantry, Dining/Living Room Combo, Kitchen/Dining Room Combo, Open Floorplan, Vaulted Ceiling(s), Walk-In Closet(s), Double Vanity, Separate Shower
- Flooring: Carpet
- Doors: Panel Door(s), Atrium Door(s), Sliding Doors
- Windows: Bay Window(s)
- Basement: Full,Walk-Out Access
- Number of fireplaces: 2
- Fireplace features: Free Standing, Insert, Wood Burning, Basement, Living Room
Interior area
- Total structure area: 3,100
- Total interior livable area: 3,100 sqft
- Finished area above ground: 3,100
Property
Parking
- Total spaces: 2
- Parking features: Attached, Garage, Garage Door Opener, Oversized, Off Street
- Attached garage spaces: 2
Features
- Levels: One
- Patio & porch: Deck, Composite, Patio
Lot
- Size: 5.20 Acres
- Features: Adjoins Wooded Area, Cul-De-Sac
Details
- Additional structures: Utility Building, Workshop
- Parcel number: 1762400011028130
- Special conditions: Standard
Construction
Type & style
- Home type: SingleFamily
- Architectural style: Ranch,Traditional
- Property subtype: Single Family Residence
Materials
- Stone Veneer, Brick Veneer, Vinyl Siding
Condition
- Year built: 1999
Utilities & green energy
- Sewer: Septic Tank
- Water: Well
Community & neighborhood
Security
- Security features: Smoke Detector(s)
Location
- Region: Union
- Subdivision: River Ridge Estates
HOA & financial
HOA
- HOA fee: $500 annually
- Services included: Other
Other
Other facts
- Listing terms: Cash,Conventional,FHA
- Ownership: Private
- Road surface type: Gravel
Price history
| Date | Event | Price |
|---|---|---|
| 8/31/2023 | Sold | -- |
Source: | ||
| 8/29/2023 | Pending sale | $499,900$161/sqft |
Source: | ||
| 7/27/2023 | Contingent | $499,900$161/sqft |
Source: | ||
| 7/21/2023 | Listed for sale | $499,900+28.5%$161/sqft |
Source: | ||
| 5/9/2008 | Listing removed | $389,000$125/sqft |
Source: Coldwell Banker** | ||
Public tax history
| Year | Property taxes | Tax assessment |
|---|---|---|
| 2024 | $3,823 +0.2% | $71,636 |
| 2023 | $3,814 -1.8% | $71,636 -1.4% |
| 2022 | $3,885 -0.2% | $72,618 |
Find assessor info on the county website
Neighborhood: 63084
Nearby schools
GreatSchools rating
- 7/10Central Elementary SchoolGrades: PK-5Distance: 1.9 mi
- 9/10Union Middle SchoolGrades: 6-8Distance: 1.9 mi
- 5/10Union High SchoolGrades: 9-12Distance: 2.7 mi
Schools provided by the listing agent
- Elementary: Central Elem.
- Middle: Union Middle
- High: Union High
Source: MARIS. This data may not be complete. We recommend contacting the local school district to confirm school assignments for this home.
Sell for more on Zillow
Get a free Zillow Showcase℠ listing and you could sell for .
$596,100
2% more+ $11,922
With Zillow Showcase(estimated)
$608,022