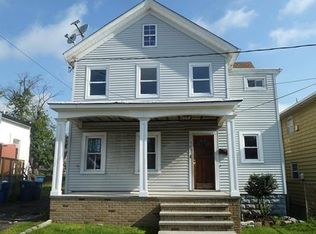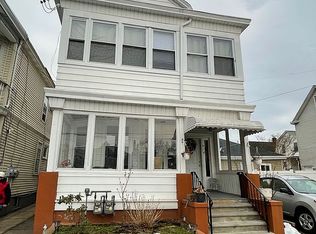Renovated 3 bedroom and 1 bath apartments features pristine hardwood flooring throughout. Freshly painted with wood stained doors and windows. Beautiful eat in kitchen kitchen includes new appliances. Remodeled bathrooms with subway tiles and plank style floor. Spacious 3 bedroom units with large closets. Inside entrance to basement with storage and washer dryer hook up. Driveway with parking for 3 cars and free street parking. Highly desirable town and area. Live in one and rent the other! Very easy to rent. Close to shopping, bank, restaurants, laundromat and town. Close access to GSP, turnpike, Routes 440, 9 and 35.
This property is off market, which means it's not currently listed for sale or rent on Zillow. This may be different from what's available on other websites or public sources.

