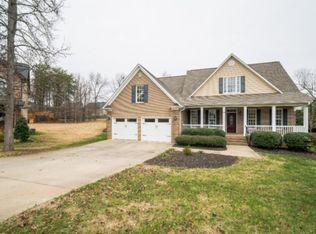Sold co op member
$495,000
380 Rhapsody Ln, Boiling Springs, SC 29316
4beds
3,361sqft
Single Family Residence
Built in 2005
0.33 Acres Lot
$513,000 Zestimate®
$147/sqft
$2,783 Estimated rent
Home value
$513,000
$477,000 - $554,000
$2,783/mo
Zestimate® history
Loading...
Owner options
Explore your selling options
What's special
TAKE A LOOK AT THIS STUNNING 2 STORY ALL BRICK TRADITIONAL HOME with 4BR 3.5 baths located in Boiling Springs. This beautiful home offers tons of amenities with custom details and centrally located in the upscale neighborhood of Sterling Estates. The open inviting floor plan offers vaulted ceilings in the great room with dual fireplace to view from the kitchen breakfast area, master suite on the main floor, executive office with built in book shelves and french doors, formal dining, over sized kitchen and breakfast area with fireplace and french doors that leads to a warm and inviting newer sun room. New HVAC just added in the sun room. There are 3 large bedrooms upstairs and a loft/office with built in desk and storage. The walk in attic is the perfect place to store all the seasonal decorations. Also the 3 car garage is great for extra storage. The lovely fenced in back yard offers a patio, a newer nice deck area to enjoy the lawn and tons of privacy. This is a large home looking for it's new family. There is lots of storage and all the rooms are good sizes. This is a must see! The home shows well and it is move in ready.
Zillow last checked: 8 hours ago
Listing updated: October 29, 2024 at 06:01pm
Listed by:
SHERRI SHOOK 864-621-7434,
Solid Ground Properties
Bought with:
KIM HEWITT
Ponce Realty Group
Source: SAR,MLS#: 315809
Facts & features
Interior
Bedrooms & bathrooms
- Bedrooms: 4
- Bathrooms: 4
- Full bathrooms: 3
- 1/2 bathrooms: 1
- Main level bathrooms: 1
- Main level bedrooms: 1
Primary bedroom
- Level: First
- Area: 212.16
- Dimensions: 13.6x15.6
Bedroom 1
- Level: First
- Area: 212.16
- Dimensions: 13.6x15.6
Bedroom 2
- Level: Second
- Area: 154
- Dimensions: 11x14
Bedroom 3
- Level: Second
- Area: 130
- Dimensions: 10x13
Bedroom 4
- Level: Second
- Area: 159.5
- Dimensions: 14.5x11
Breakfast room
- Level: 20x10
- Dimensions: 1
Dining room
- Level: First
- Area: 165.6
- Dimensions: 12x13.8
Great room
- Level: First
- Area: 294.5
- Dimensions: 19x15.5
Kitchen
- Level: First
- Area: 210
- Dimensions: 20x10.5
Laundry
- Level: First
- Area: 41.25
- Dimensions: 7.5x5.5
Loft
- Level: Second
- Area: 111
- Dimensions: 10x11.10
Other
- Level: First
- Dimensions: office
Sun room
- Level: First
- Area: 284.27
- Dimensions: 13.10x21.7
Heating
- Forced Air, Gas - Natural
Cooling
- Central Air, Electricity
Appliances
- Included: Range, Dishwasher, Disposal, Refrigerator, Cooktop, Electric Cooktop, Electric Oven, Free-Standing Range, Self Cleaning Oven, Microwave, Electric Range, Gas Water Heater
- Laundry: 1st Floor, Electric Dryer Hookup, Walk-In, Washer Hookup
Features
- Ceiling Fan(s), Cathedral Ceiling(s), Tray Ceiling(s), Fireplace, Ceiling - Smooth, Solid Surface Counters, Bookcases, Open Floorplan
- Flooring: Carpet, Ceramic Tile, Hardwood, Vinyl
- Windows: Insulated Windows, Storm Window(s), Tilt-Out, Window Treatments
- Has basement: No
- Attic: Storage
- Has fireplace: Yes
- Fireplace features: Gas Log
Interior area
- Total interior livable area: 3,361 sqft
- Finished area above ground: 3,361
- Finished area below ground: 0
Property
Parking
- Total spaces: 3
- Parking features: Attached, 3 Car Attached, Garage, Attached Garage
- Attached garage spaces: 3
Features
- Levels: Two
- Patio & porch: Deck, Patio, Porch
- Exterior features: Aluminum/Vinyl Trim
- Pool features: Community
- Spa features: Bath
- Fencing: Fenced
Lot
- Size: 0.33 Acres
- Features: Level, Sidewalk
- Topography: Level
Details
- Parcel number: 2440054900
Construction
Type & style
- Home type: SingleFamily
- Architectural style: Traditional
- Property subtype: Single Family Residence
Materials
- Brick Veneer
- Foundation: Slab
- Roof: Architectural
Condition
- New construction: No
- Year built: 2005
Utilities & green energy
- Electric: Duke
- Gas: Piedmont
- Sewer: Public Sewer
- Water: Public, Spartanbur
Community & neighborhood
Security
- Security features: Smoke Detector(s)
Community
- Community features: Common Areas, Pool
Location
- Region: Boiling Springs
- Subdivision: Sterling Ests
HOA & financial
HOA
- Has HOA: Yes
- HOA fee: $400 annually
- Amenities included: Pool, Street Lights
- Services included: Common Area
Price history
| Date | Event | Price |
|---|---|---|
| 10/25/2024 | Sold | $495,000-3.9%$147/sqft |
Source: | ||
| 9/23/2024 | Pending sale | $515,000$153/sqft |
Source: | ||
| 9/23/2024 | Listed for sale | $515,000$153/sqft |
Source: | ||
| 9/18/2024 | Pending sale | $515,000$153/sqft |
Source: | ||
| 9/11/2024 | Price change | $515,000-1.9%$153/sqft |
Source: | ||
Public tax history
| Year | Property taxes | Tax assessment |
|---|---|---|
| 2025 | -- | $19,800 +56.5% |
| 2024 | $1,781 +0.7% | $12,650 |
| 2023 | $1,768 | $12,650 +15% |
Find assessor info on the county website
Neighborhood: 29316
Nearby schools
GreatSchools rating
- 9/10Boiling Springs Elementary SchoolGrades: PK-5Distance: 1.5 mi
- 5/10Rainbow Lake Middle SchoolGrades: 6-8Distance: 4.6 mi
- 7/10Boiling Springs High SchoolGrades: 9-12Distance: 1.3 mi
Schools provided by the listing agent
- Elementary: 2-Boiling Springs
- Middle: 2-Boiling Springs
- High: 2-Boiling Springs
Source: SAR. This data may not be complete. We recommend contacting the local school district to confirm school assignments for this home.
Get a cash offer in 3 minutes
Find out how much your home could sell for in as little as 3 minutes with a no-obligation cash offer.
Estimated market value
$513,000
