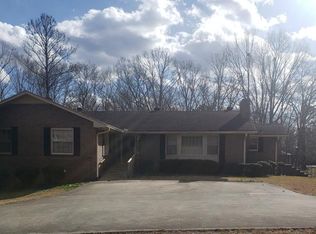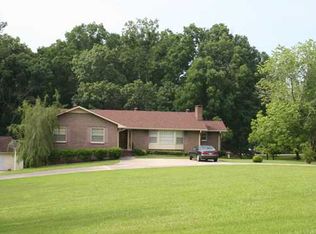Sold for $285,000
$285,000
380 Regency Pl, Hamilton, AL 35570
4beds
3,150sqft
Single Family Residence
Built in 1971
1 Acres Lot
$288,400 Zestimate®
$90/sqft
$2,265 Estimated rent
Home value
$288,400
Estimated sales range
Not available
$2,265/mo
Zestimate® history
Loading...
Owner options
Explore your selling options
What's special
This remarkable property features four bedrooms and three bathrooms and sits on a one-acre lot. It showcases hardwood and tile flooring throughout. This beautiful home features a spacious living area, a generous dining room, an office, and a den/playroom. The expansive dining room, highlighted by a cozy fireplace, flows into a kitchen which features granite countertops. Enjoy evenings on the charming front porch enjoying the view of the large front yard. The home also features a brand-new roof.
Zillow last checked: 8 hours ago
Listing updated: June 30, 2025 at 11:19am
Listed by:
Sherry Pruitt 205-570-2345,
Sherry Pruitt Real Estate
Bought with:
Sherry Pruitt, 117944
Sherry Pruitt Real Estate
Source: ValleyMLS,MLS#: 21886641
Facts & features
Interior
Bedrooms & bathrooms
- Bedrooms: 4
- Bathrooms: 3
- Full bathrooms: 3
Primary bedroom
- Features: Wood Floor
- Level: First
- Area: 216
- Dimensions: 18 x 12
Bedroom 2
- Features: Wood Floor
- Level: First
- Area: 154
- Dimensions: 14 x 11
Bedroom 3
- Features: Wood Floor
- Level: First
- Area: 180
- Dimensions: 15 x 12
Bedroom 4
- Level: Basement
- Area: 143
- Dimensions: 13 x 11
Bathroom 1
- Features: Tile
- Level: First
- Area: 35
- Dimensions: 7 x 5
Bathroom 2
- Features: Tile
- Level: First
- Area: 70
- Dimensions: 10 x 7
Bathroom 3
- Level: Basement
- Area: 119
- Dimensions: 17 x 7
Dining room
- Features: Wood Floor
- Level: First
- Area: 238
- Dimensions: 17 x 14
Kitchen
- Features: Granite Counters, Recessed Lighting, Smooth Ceiling, Tile
- Level: First
- Area: 180
- Dimensions: 10 x 18
Living room
- Features: Smooth Ceiling, Wood Floor
- Level: First
- Area: 247
- Dimensions: 13 x 19
Office
- Features: Wood Floor
- Level: First
- Area: 144
- Dimensions: 12 x 12
Den
- Level: Basement
- Area: 351
- Dimensions: 13 x 27
Heating
- Central 1
Cooling
- Central 1
Features
- Basement: Crawl Space
- Has fireplace: Yes
- Fireplace features: Gas Log
Interior area
- Total interior livable area: 3,150 sqft
Property
Parking
- Total spaces: 2
- Parking features: Carport
- Carport spaces: 2
Features
- Levels: One
- Stories: 1
Lot
- Size: 1 Acres
Details
- Parcel number: 490908330201089000
Construction
Type & style
- Home type: SingleFamily
- Architectural style: Ranch
- Property subtype: Single Family Residence
Condition
- New construction: No
- Year built: 1971
Utilities & green energy
- Sewer: Septic Tank
- Water: Public
Community & neighborhood
Location
- Region: Hamilton
- Subdivision: Metes And Bounds
Price history
| Date | Event | Price |
|---|---|---|
| 6/30/2025 | Sold | $285,000-1.4%$90/sqft |
Source: | ||
| 5/15/2025 | Pending sale | $289,000$92/sqft |
Source: | ||
| 5/5/2025 | Contingent | $289,000$92/sqft |
Source: | ||
| 4/22/2025 | Listed for sale | $289,000+71.5%$92/sqft |
Source: | ||
| 12/20/2018 | Sold | $168,500-0.6%$53/sqft |
Source: Strategic MLS Alliance #105026 Report a problem | ||
Public tax history
| Year | Property taxes | Tax assessment |
|---|---|---|
| 2024 | $650 | $21,780 |
| 2023 | $650 +22.4% | $21,780 +20.6% |
| 2022 | $531 | $18,060 |
Find assessor info on the county website
Neighborhood: 35570
Nearby schools
GreatSchools rating
- 10/10Hamilton Middle SchoolGrades: 5-8Distance: 1 mi
- 3/10Hamilton High SchoolGrades: 9-12Distance: 1 mi
- 10/10Hamilton Elementary SchoolGrades: PK-4Distance: 1 mi
Schools provided by the listing agent
- Elementary: Hamilton Elementary
- Middle: Hamilton Middle
- High: Hamilton High
Source: ValleyMLS. This data may not be complete. We recommend contacting the local school district to confirm school assignments for this home.
Get pre-qualified for a loan
At Zillow Home Loans, we can pre-qualify you in as little as 5 minutes with no impact to your credit score.An equal housing lender. NMLS #10287.

