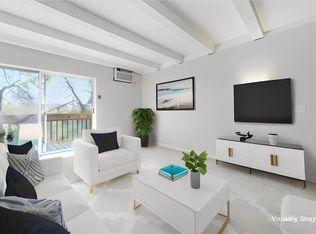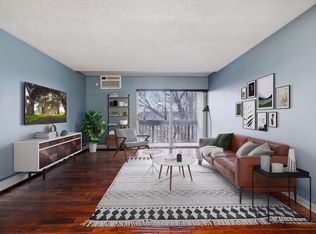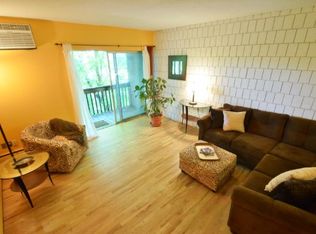Closed
$116,000
380 Ramsey St APT 4A, Saint Paul, MN 55102
1beds
910sqft
Low Rise
Built in 1965
-- sqft lot
$116,100 Zestimate®
$127/sqft
$1,641 Estimated rent
Home value
$116,100
$104,000 - $129,000
$1,641/mo
Zestimate® history
Loading...
Owner options
Explore your selling options
What's special
Charming unit in the Summit Hill neighborhood, nestled on historic Ramsey Hill just below the University Club. Adorably updated kitchen features birch cabinets and luxury vinyl flooring. Solid core doors throughout and beautiful wood floors in the entry, kitchen, stairs and dining room. Newer carpet and sliding door in the main level family room. Enjoy the outdoors from the main level balcony. Venture downstairs and you will find a spacious bedroom with a built-in closet system. The full bath in the lower level has been beautifully remodeled. Enjoy all that the City of St. Paul has to offer. Close to Downtown and within walking distance to many fabulous restaurants and shopping. Easy access to 35E. Parking Spot “W.”
Zillow last checked: 8 hours ago
Listing updated: August 04, 2025 at 08:02am
Listed by:
Sandy Younger 651-269-0874,
Edina Realty, Inc.
Bought with:
Becky Penttila
Real Broker, LLC
Source: NorthstarMLS as distributed by MLS GRID,MLS#: 6704616
Facts & features
Interior
Bedrooms & bathrooms
- Bedrooms: 1
- Bathrooms: 1
- Full bathrooms: 1
Bedroom 1
- Level: Lower
- Area: 286 Square Feet
- Dimensions: 22x13
Bathroom
- Level: Lower
- Area: 49 Square Feet
- Dimensions: 7x7
Deck
- Level: Main
- Area: 56 Square Feet
- Dimensions: 14x4
Dining room
- Level: Main
- Area: 80 Square Feet
- Dimensions: 10x8
Family room
- Level: Main
- Area: 195 Square Feet
- Dimensions: 15x13
Kitchen
- Level: Main
- Area: 64 Square Feet
- Dimensions: 8x8
Heating
- Boiler
Cooling
- Wall Unit(s)
Appliances
- Included: Microwave, Range, Refrigerator
Features
- Basement: Block,Daylight,Finished
- Has fireplace: No
Interior area
- Total structure area: 910
- Total interior livable area: 910 sqft
- Finished area above ground: 450
- Finished area below ground: 270
Property
Parking
- Parking features: Assigned, Asphalt, Shared Driveway
- Has uncovered spaces: Yes
Accessibility
- Accessibility features: None
Features
- Levels: Two
- Stories: 2
Details
- Foundation area: 270
- Parcel number: 012823310053
- Zoning description: Residential-Single Family
Construction
Type & style
- Home type: Condo
- Property subtype: Low Rise
- Attached to another structure: Yes
Materials
- Stucco, Wood Siding, Block
- Roof: Age 8 Years or Less
Condition
- Age of Property: 60
- New construction: No
- Year built: 1965
Utilities & green energy
- Gas: Natural Gas
- Sewer: City Sewer/Connected
- Water: City Water/Connected
Community & neighborhood
Location
- Region: Saint Paul
- Subdivision: Apt Own No91 Summit Hill Tnhm
HOA & financial
HOA
- Has HOA: Yes
- HOA fee: $533 monthly
- Services included: Maintenance Structure, Gas, Hazard Insurance, Heating, Lawn Care, Maintenance Grounds, Parking, Professional Mgmt, Trash, Sewer, Snow Removal
- Association name: Cities Management
- Association phone: 612-381-8600
Price history
| Date | Event | Price |
|---|---|---|
| 8/1/2025 | Sold | $116,000-3.3%$127/sqft |
Source: | ||
| 6/20/2025 | Pending sale | $120,000$132/sqft |
Source: | ||
| 6/3/2025 | Price change | $120,000-14.3%$132/sqft |
Source: | ||
| 5/1/2025 | Listed for sale | $140,000+460%$154/sqft |
Source: | ||
| 1/1/1989 | Sold | $25,000$27/sqft |
Source: Agent Provided | ||
Public tax history
| Year | Property taxes | Tax assessment |
|---|---|---|
| 2024 | $1,652 +5.9% | $123,300 -0.6% |
| 2023 | $1,560 +8.3% | $124,100 +5.8% |
| 2022 | $1,440 +10.8% | $117,300 +6.3% |
Find assessor info on the county website
Neighborhood: Summit Hill
Nearby schools
GreatSchools rating
- 8/10Randolph Heights Elementary SchoolGrades: PK-5Distance: 2 mi
- 3/10Hidden River Middle SchoolGrades: 6-8Distance: 2.7 mi
- 7/10Central Senior High SchoolGrades: 9-12Distance: 1.7 mi
Get a cash offer in 3 minutes
Find out how much your home could sell for in as little as 3 minutes with a no-obligation cash offer.
Estimated market value
$116,100
Get a cash offer in 3 minutes
Find out how much your home could sell for in as little as 3 minutes with a no-obligation cash offer.
Estimated market value
$116,100


