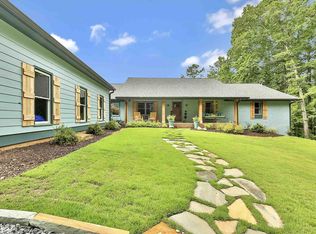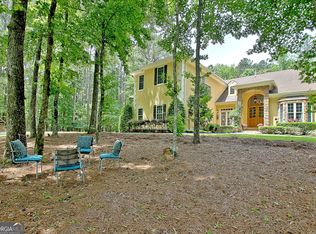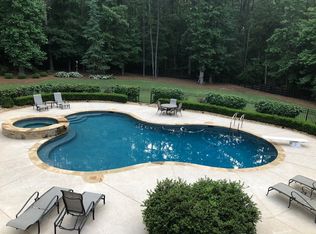Bring all offers! Starr's Mill High School! Overlooking a serene pond on 8 lush acres, this Quarters Rd. stunner features an open floor plan with a gorgeous vaulted entryway, lovely formal dining room, Chef's kitchen with large center granite island, 2 Master bedrooms, one on the main floor, 2 more large bedrooms with en-suite bathrooms upstairs, home theater and 2 extra bedrooms and full bathroom in the basement, huge detached 3 car garage, all on a long winding driveway. Come see it today!
This property is off market, which means it's not currently listed for sale or rent on Zillow. This may be different from what's available on other websites or public sources.


