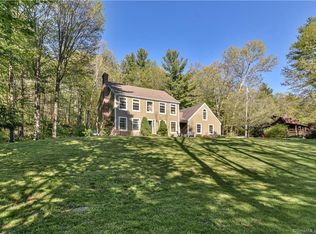Gorgeous log home in great Thompson location! Beautiful open floor plan which features over 2500 square feet of living space, including 3 bedrooms and 3 full baths. The main level has a kitchen with granite counters, an island, and all appliances included, a large open dining area, spacious family room with a woodstove, and a full bath. The family room opens with double doors into a large great room and a bedroom - lots of possibilities for this space. The second floor has two bedrooms and a full bath. The walkout lower lever has the laundry area, a finished, heated room with a full bath, and an unfinished basement area. The oversized 24x35 garage allows space for two vehicles plus workshop/storage areas. This home is set up high from the road, making it a perfect spot to enjoy relaxing on the beautiful front porch. Other features include a composite back deck, pergola, paved driveway, and lots of outdoor space with plenty of privacy. Excellent location, just off Thompson Hill. Convenient for commuting, shopping, and local amenities. Immaculate, move-in condition. Be in your new home this summer!
This property is off market, which means it's not currently listed for sale or rent on Zillow. This may be different from what's available on other websites or public sources.
