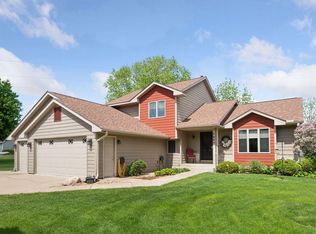Closed
$460,000
380 Pondview Ln, Chaska, MN 55318
5beds
2,414sqft
Single Family Residence
Built in 1994
0.4 Acres Lot
$461,800 Zestimate®
$191/sqft
$3,011 Estimated rent
Home value
$461,800
$425,000 - $503,000
$3,011/mo
Zestimate® history
Loading...
Owner options
Explore your selling options
What's special
BRAND NEW ROOF COMING MAY 2025! Step inside this beautiful home filled with natural light and vaulted ceilings, creating a warm and inviting atmosphere. Gorgeous hardwood floors lead to a spacious kitchen featuring a large island—perfect for meal prep or entertaining. With ample cabinet storage, a stylish backsplash, and great lighting, this kitchen is both functional and stunning. The maintenance-free deck just off the dining room is ideal for relaxing or hosting gatherings, while the cozy fireplace adds charm and comfort to the living space. Brand-new carpet on the main level. Convenient main-level bedroom and laundry, while the upper level features three bedrooms and two full bathrooms, including a private primary suite with a walk-in closet, double sinks, a separate tub, and a shower. The lower level offers flexibility, currently serving as a fifth bedroom with an egress window but easily adaptable as an office, playroom, or workout space. Enjoy the outdoors in the spacious backyard, providing plenty of room to run and play. Nestled on a quiet cul-de-sac, this home is the perfect retreat while still being close to everything you need.
Zillow last checked: 8 hours ago
Listing updated: May 16, 2025 at 12:58pm
Listed by:
Abby Schannauer 320-290-3354,
Keller Williams Classic Rlty NW
Bought with:
Lynn Fleener
Bridge Realty, LLC
Source: NorthstarMLS as distributed by MLS GRID,MLS#: 6701604
Facts & features
Interior
Bedrooms & bathrooms
- Bedrooms: 5
- Bathrooms: 3
- Full bathrooms: 2
- 1/2 bathrooms: 1
Bedroom 1
- Level: Upper
- Area: 164.4 Square Feet
- Dimensions: 13.7x12
Bedroom 2
- Level: Upper
- Area: 90 Square Feet
- Dimensions: 10x9
Bedroom 3
- Level: Upper
- Area: 90 Square Feet
- Dimensions: 10x9
Bedroom 4
- Level: Main
- Area: 100 Square Feet
- Dimensions: 10x10
Bedroom 5
- Level: Lower
- Area: 320 Square Feet
- Dimensions: 20x16
Dining room
- Level: Main
- Area: 190 Square Feet
- Dimensions: 19x10
Family room
- Level: Main
- Area: 294 Square Feet
- Dimensions: 21x14
Kitchen
- Level: Main
- Area: 156 Square Feet
- Dimensions: 13x12
Living room
- Level: Main
- Area: 154 Square Feet
- Dimensions: 14x11
Heating
- Forced Air
Cooling
- Central Air
Appliances
- Included: Dishwasher, Disposal, Dryer, Gas Water Heater, Microwave, Range, Refrigerator, Washer, Water Softener Owned
Features
- Basement: Egress Window(s),Finished,Partial,Sump Pump
- Number of fireplaces: 1
- Fireplace features: Brick, Family Room, Gas
Interior area
- Total structure area: 2,414
- Total interior livable area: 2,414 sqft
- Finished area above ground: 1,864
- Finished area below ground: 404
Property
Parking
- Total spaces: 3
- Parking features: Attached, Asphalt, Garage Door Opener
- Attached garage spaces: 3
- Has uncovered spaces: Yes
Accessibility
- Accessibility features: None
Features
- Levels: Modified Two Story
- Stories: 2
- Patio & porch: Composite Decking, Deck
- Pool features: None
- Fencing: None
Lot
- Size: 0.40 Acres
- Dimensions: 87 x 217 x 85 x 212
- Features: Wooded
Details
- Foundation area: 1252
- Parcel number: 305800090
- Zoning description: Residential-Single Family
Construction
Type & style
- Home type: SingleFamily
- Property subtype: Single Family Residence
Materials
- Brick/Stone, Vinyl Siding
- Roof: Age Over 8 Years,Asphalt
Condition
- Age of Property: 31
- New construction: No
- Year built: 1994
Utilities & green energy
- Electric: Circuit Breakers
- Gas: Natural Gas
- Sewer: City Sewer/Connected
- Water: City Water/Connected
Community & neighborhood
Location
- Region: Chaska
- Subdivision: Royal Oaks 1st Add
HOA & financial
HOA
- Has HOA: No
Price history
| Date | Event | Price |
|---|---|---|
| 5/16/2025 | Sold | $460,000-1.1%$191/sqft |
Source: | ||
| 5/5/2025 | Pending sale | $465,000$193/sqft |
Source: | ||
| 4/15/2025 | Listed for sale | $465,000-2.1%$193/sqft |
Source: | ||
| 3/18/2025 | Listing removed | $475,000$197/sqft |
Source: | ||
| 3/6/2025 | Listed for sale | $475,000+7.7%$197/sqft |
Source: | ||
Public tax history
| Year | Property taxes | Tax assessment |
|---|---|---|
| 2024 | $5,262 +5% | $448,500 |
| 2023 | $5,010 +20.4% | $448,500 +0.7% |
| 2022 | $4,162 +6.3% | $445,600 +32.1% |
Find assessor info on the county website
Neighborhood: 55318
Nearby schools
GreatSchools rating
- 8/10Clover Ridge Elementary SchoolGrades: K-5Distance: 1.4 mi
- 8/10Chaska Middle School WestGrades: 6-8Distance: 0.5 mi
- 9/10Chaska High SchoolGrades: 8-12Distance: 1.6 mi
Get a cash offer in 3 minutes
Find out how much your home could sell for in as little as 3 minutes with a no-obligation cash offer.
Estimated market value
$461,800
Get a cash offer in 3 minutes
Find out how much your home could sell for in as little as 3 minutes with a no-obligation cash offer.
Estimated market value
$461,800
