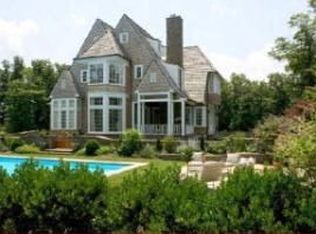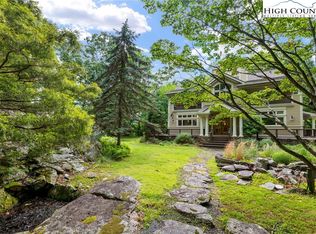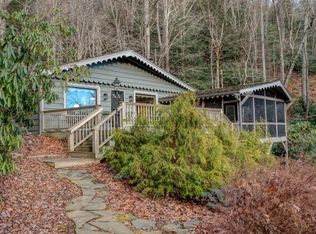THIS IS THE BEST DEAL ANYWHERE! A DEAL beyond words!!! Absolutely stunning home designed by renowned Southern architect, Bobby McAlpine. Situated on 12.74 serene and private acres. This truly magnificent estate has a large lap pool and cabana overlooking beautiful mountain views. 2 large master suites, 3rd level office with bed and bath, large basement. Quality exudes from this extremely refined home with ash floors, 13' Cypress ceilings, and windows everywhere to enjoy the views and so much beautiful sunlight!!! It's exquisite, elegant living. It's 2 lots combined so you own the whole ridge! Seller motivated!! Features include: Custom limestone FP, ash floors, wool carpet, Jerusalem Gold limestone in large gourmet kitchen, India slate tiles on outdoor-living-style porches, 2 large master suites, guest rooms galore, lg laundry room w/ 2 washers & dryers, 60x21 in-ground pool w/ 12x18 cabana. So spacious! So many windows to enjoy the gorgeous views! So private. There is nothing else like this anywhere in the High Country. It is so serene and palatial you will never want to leave.
This property is off market, which means it's not currently listed for sale or rent on Zillow. This may be different from what's available on other websites or public sources.


