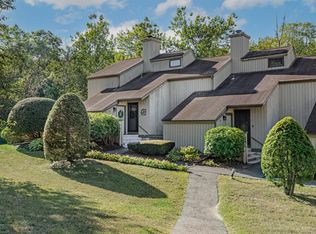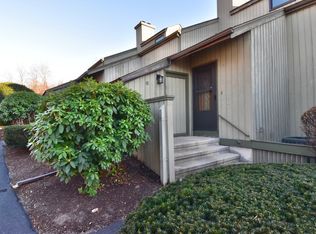Sold for $290,000
$290,000
380 Old Waterbury Road Apt 12, Southbury, CT 06488
2beds
1,102sqft
Condominium, Townhouse
Built in 1982
-- sqft lot
$296,200 Zestimate®
$263/sqft
$2,477 Estimated rent
Home value
$296,200
$264,000 - $332,000
$2,477/mo
Zestimate® history
Loading...
Owner options
Explore your selling options
What's special
Welcome to this delightful 2-bedroom, 1.5-bath end-unit townhouse located in the town of Southbury. This townhouse features laminate flooring throughout the main living areas, a cozy fireplace perfect for relaxing evenings, and sliding doors that lead to a slate patio-ideal for outdoor dining or morning coffee. The kitchen has white cabinets. The townhouse features a welcoming foyer with a coat closet and attractive french glass doors. The main floor half bath has been fully updated with new tile flooring and new fixtures. The spacious primary bedroom has laminate flooring and a walk in closet. The upstairs bath fully updated with new tile, new tub and new fixtures. The second bedroom, office or den has laminate flooring. New Heatpump for energy efficiency installed 2023. This end-unit location provides easy access to your cars and gives you extra yard space to walk your dog. The unit highlights your own attached shed perfect for extra storage. You will be located just minutes from local shopping centers, restaurants a movie theatre and easy access to I84. Whether you're a first-time homeowner, downsizing, second home or looking for low-maintenance this townhouse is ready for you to make it your home. BEST AND FINAL BY FRIDAY JULY 25TH AT NOON Assessment New Roofs $283 per month. 11 months remain. Balance $3111
Zillow last checked: 8 hours ago
Listing updated: October 14, 2025 at 07:02pm
Listed by:
Michelle Alvord 203-217-0556,
Berkshire Hathaway NE Prop. 203-264-2880
Bought with:
Tami Hoxhallari, REB.0794565
Lotus Realty Group, LLC.
Source: Smart MLS,MLS#: 24107009
Facts & features
Interior
Bedrooms & bathrooms
- Bedrooms: 2
- Bathrooms: 2
- Full bathrooms: 1
- 1/2 bathrooms: 1
Primary bedroom
- Features: Ceiling Fan(s), Walk-In Closet(s), Laminate Floor
- Level: Upper
Bedroom
- Features: Ceiling Fan(s), Laminate Floor
- Level: Upper
Bathroom
- Features: Full Bath, Tub w/Shower, Tile Floor
- Level: Upper
Bathroom
- Features: Tile Floor
- Level: Main
Dining room
- Features: Combination Liv/Din Rm, Patio/Terrace, Sliders, Laminate Floor
- Level: Main
Kitchen
- Features: Laminate Floor
- Level: Main
Living room
- Features: Combination Liv/Din Rm, Fireplace, Patio/Terrace, Sliders, Laminate Floor
- Level: Main
Heating
- Heat Pump, Forced Air, Electric
Cooling
- Ceiling Fan(s), Central Air, Heat Pump
Appliances
- Included: Electric Range, Range Hood, Refrigerator, Dishwasher, Washer, Dryer, Electric Water Heater, Water Heater
- Laundry: Main Level
Features
- Entrance Foyer
- Basement: Crawl Space,Interior Entry,Concrete
- Attic: Access Via Hatch
- Number of fireplaces: 1
- Common walls with other units/homes: End Unit
Interior area
- Total structure area: 1,102
- Total interior livable area: 1,102 sqft
- Finished area above ground: 1,102
Property
Parking
- Total spaces: 2
- Parking features: None, Paved, Parking Lot
Features
- Stories: 2
- Patio & porch: Patio
- Exterior features: Rain Gutters
Lot
- Features: Level
Details
- Additional structures: Shed(s)
- Parcel number: 1331459
- Zoning: Residential
Construction
Type & style
- Home type: Condo
- Architectural style: Townhouse
- Property subtype: Condominium, Townhouse
- Attached to another structure: Yes
Materials
- Wood Siding
Condition
- New construction: No
- Year built: 1982
Utilities & green energy
- Sewer: Shared Septic
- Water: Public
- Utilities for property: Cable Available
Community & neighborhood
Community
- Community features: Basketball Court, Golf, Health Club, Medical Facilities, Park, Pool, Shopping/Mall, Tennis Court(s)
Location
- Region: Southbury
HOA & financial
HOA
- Has HOA: Yes
- HOA fee: $422 monthly
- Amenities included: Guest Parking, Management
- Services included: Maintenance Grounds, Trash, Snow Removal, Insurance
Price history
| Date | Event | Price |
|---|---|---|
| 8/29/2025 | Sold | $290,000+3.6%$263/sqft |
Source: | ||
| 8/29/2025 | Pending sale | $280,000$254/sqft |
Source: | ||
| 7/28/2025 | Contingent | $280,000$254/sqft |
Source: | ||
| 7/21/2025 | Listed for sale | $280,000+100%$254/sqft |
Source: | ||
| 7/23/2018 | Sold | $140,000-6.6%$127/sqft |
Source: | ||
Public tax history
Tax history is unavailable.
Find assessor info on the county website
Neighborhood: 06488
Nearby schools
GreatSchools rating
- 5/10Long Meadow Elementary SchoolGrades: PK-5Distance: 2.7 mi
- 7/10Memorial Middle SchoolGrades: 6-8Distance: 6.9 mi
- 8/10Pomperaug Regional High SchoolGrades: 9-12Distance: 2.3 mi
Schools provided by the listing agent
- Elementary: Longmeadow Elementary School
- Middle: Memorial Middle School
- High: Pomperaug
Source: Smart MLS. This data may not be complete. We recommend contacting the local school district to confirm school assignments for this home.

Get pre-qualified for a loan
At Zillow Home Loans, we can pre-qualify you in as little as 5 minutes with no impact to your credit score.An equal housing lender. NMLS #10287.

