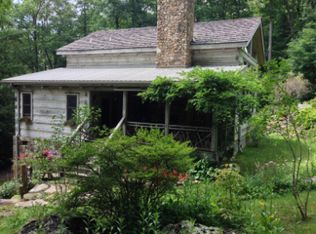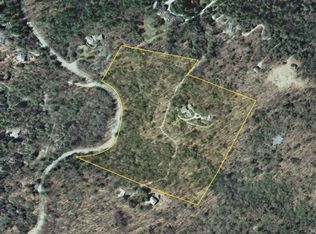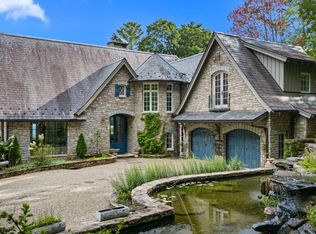Tucked away at the end of the road, you'll feel miles away in this gorgeous log cabin located only a few minutes from Main Street. The detailed craftsmanship and blend of rustic elegance create a mountain getaway worth calling your home away from home. As you enter, the great room welcomes you with soaring ceilings reaching up to 20 feet high and a stunning wood burning stone fireplace soaring just as high with a convenient gas starter. One side of the room is flanked with windows allowing plenty of natural lighting and a great view of the outdoors. The dining room seats up to 12 and has french doors which open to the back deck overlooking a yard full of colorful flowers and a stocked koi pond. Enjoy the sounds of the waterfall from this custom water feature while relaxing on the back deck or while dining. In keeping with more of a traditional design, the kitchen is separate from the dining area and draws on simplicity. When it's time to rest, the home offers two guest bedrooms, one located off of the kitchen and adjoining the guest bathroom and the other located off of the great room with french doors opening to the front porch where you'll find a second wood burning stone fireplace with gas starter. You'll undoubtedly enjoy many a cool night by a fire as you listen to the frogs, crickets and more. The master bedroom is strategically located at loft level so the view of the woods and Satulah Mountain can be the first thing you see when you wake each morning. The master bedroom also features a private bathroom and walk-in closet. If that's not enough, there's also a single car garage, phenomenal grounds that border protected Land Trust property and tons of custom details.
This property is off market, which means it's not currently listed for sale or rent on Zillow. This may be different from what's available on other websites or public sources.


