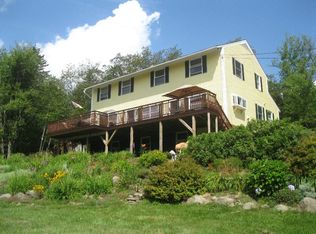In search of a post and beam home that has warmth and charm? You have found it! Up on Fletcher Hill with 9 acres of woods and gardens is a well sited energy efficient home with about everything people look for in a NH home. First floor has a modern rustic feel with pine flooring, great new light fixtures, a kitchen that opens into the Living/Dining area with a gorgeous fieldstone hearth housing a woodstove insert. This has cozy written all over it. There is a first floor BR, updated bath and laundry. Upstairs is the master suite with BR, BA and a loft area that opens to a deck that has views to the woods beyond. The 9+acre parcel is mixed hardwoods with a slight elevation in the terain. The yard is filled with color from the gardens through the entire year and there is a fire pit to enjoy being under the stars. Top it off with a heated 2 car garage and you will find it just about perfect. Close to conservation land and trails. Quick closing possible!
This property is off market, which means it's not currently listed for sale or rent on Zillow. This may be different from what's available on other websites or public sources.

